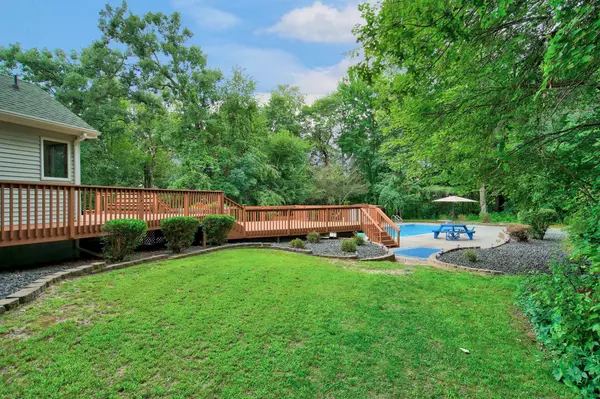For more information regarding the value of a property, please contact us for a free consultation.
7841 341st ST Stacy, MN 55079
Want to know what your home might be worth? Contact us for a FREE valuation!

Our team is ready to help you sell your home for the highest possible price ASAP
Key Details
Sold Price $410,000
Property Type Single Family Home
Sub Type Single Family Residence
Listing Status Sold
Purchase Type For Sale
Square Footage 3,131 sqft
Price per Sqft $130
Subdivision Trails End Acres
MLS Listing ID 5626129
Sold Date 09/18/20
Bedrooms 4
Full Baths 2
Three Quarter Bath 1
Year Built 1994
Annual Tax Amount $5,428
Tax Year 2020
Contingent None
Lot Size 5.000 Acres
Acres 5.0
Lot Dimensions 425x521x421x511
Property Description
Welcome to your private oasis! Beautiful 2 story home on just under 5 acres with private underground saltwater (low maintenance) pool. 3 good sized bedrooms on the upper level include a large main bedroom with a walk-in closet & en-suite bathroom w/separate Jacuzzi tub & shower. Ample living space on the main floor includes a large bedroom with walk-in closet, family room with gas fireplace that walks out to the back patio and overlooks the deck and pool area, separate living room, dining room with access to the deck, main floor laundry. Large kitchen with a center island and plenty of storage space. The lower level has another family room or it would make a great theater room. There is a non-conforming 5th bedroom in the basement. Two storage sheds in addition to a spacious 3 car attached garage. The lot to the west of the house is a part of this property and it is a great place for a pole barn or detached garage. Home comes with a 1 year home warranty.
Location
State MN
County Chisago
Zoning Residential-Single Family
Rooms
Basement Block, Drain Tiled, Egress Window(s), Partial, Sump Pump
Dining Room Separate/Formal Dining Room
Interior
Heating Forced Air
Cooling Central Air
Fireplaces Number 1
Fireplaces Type Family Room, Gas
Fireplace Yes
Appliance Central Vacuum, Cooktop, Dishwasher, Humidifier, Microwave, Refrigerator, Wall Oven, Water Softener Owned
Exterior
Parking Features Attached Garage, Asphalt, Garage Door Opener, Insulated Garage
Garage Spaces 3.0
Fence None
Pool Below Ground, Heated, Outdoor Pool
Roof Type Age 8 Years or Less, Asphalt, Pitched
Building
Lot Description Tree Coverage - Heavy
Story Two
Foundation 1475
Sewer Private Sewer, Tank with Drainage Field
Water Well
Level or Stories Two
Structure Type Brick/Stone, Vinyl Siding, Wood Siding
New Construction false
Schools
School District North Branch
Read Less



