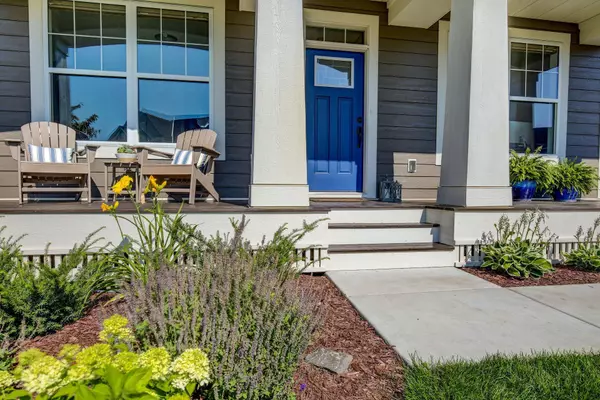For more information regarding the value of a property, please contact us for a free consultation.
4238 Millstone Drive DR Chaska, MN 55318
Want to know what your home might be worth? Contact us for a FREE valuation!

Our team is ready to help you sell your home for the highest possible price ASAP
Key Details
Sold Price $580,000
Property Type Single Family Home
Sub Type Single Family Residence
Listing Status Sold
Purchase Type For Sale
Square Footage 3,165 sqft
Price per Sqft $183
Subdivision The Harvest
MLS Listing ID 5630440
Sold Date 10/09/20
Bedrooms 4
Full Baths 3
HOA Fees $39/qua
Year Built 2018
Annual Tax Amount $5,375
Tax Year 2020
Contingent None
Lot Size 10,890 Sqft
Acres 0.25
Lot Dimensions 69x126x96x127
Property Description
Robert Thomas Homes Chatham Main Floor Living Plan! The property includes full landscaping w/irrigation,backyard wet-land area has 5 trees (seller planted/owned) that were planted last year for additional privacy,
enlarged insulated/finished/heated garage with storage cabinets, rear cement patio, custom cabinets,
gourmet kitchen, wood floors, fireplace with built-in media cabinets, deck with aluminum railing,
finished walkout lower level, custom window treatments installed, huge kitchen island with abundant
storage, closet organizer in master, wifi-enabled garage door openers, large 6 x 6 main level walk-in
closet, lower level bedrooms have walk-in closets also and SO MUCH MORE. Move-in ready, eliminate the
wait for this nearly brand new dream home!Lower level recreation room is roughed in and ready for your custom-built wet bar
Location
State MN
County Carver
Zoning Residential-Single Family
Rooms
Basement Drain Tiled, Egress Window(s), Finished, Concrete, Storage Space, Sump Pump, Walkout
Dining Room Eat In Kitchen, Informal Dining Room
Interior
Heating Forced Air
Cooling Central Air
Fireplaces Number 1
Fireplaces Type Family Room
Fireplace Yes
Appliance Air-To-Air Exchanger, Cooktop, Dishwasher, Disposal, Dryer, Exhaust Fan, Freezer, Humidifier, Gas Water Heater, Microwave, Refrigerator, Wall Oven, Washer, Water Softener Owned
Exterior
Parking Features Attached Garage, Asphalt, Garage Door Opener, Heated Garage, Insulated Garage
Garage Spaces 3.0
Fence None
Pool None
Waterfront Description Pond
Roof Type Age 8 Years or Less, Asphalt
Building
Story One
Foundation 1985
Sewer City Sewer/Connected
Water City Water/Connected
Level or Stories One
Structure Type Engineered Wood
New Construction false
Schools
School District Eastern Carver County Schools
Others
HOA Fee Include Professional Mgmt, Shared Amenities
Read Less



