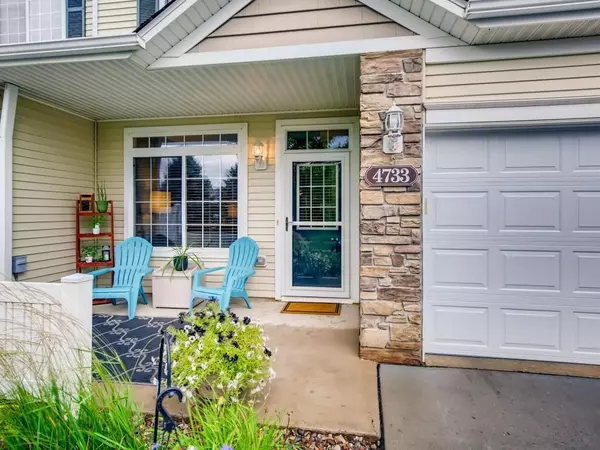For more information regarding the value of a property, please contact us for a free consultation.
4733 Blaine AVE #603 Inver Grove Heights, MN 55076
Want to know what your home might be worth? Contact us for a FREE valuation!

Our team is ready to help you sell your home for the highest possible price ASAP
Key Details
Sold Price $220,000
Property Type Townhouse
Sub Type Townhouse Side x Side
Listing Status Sold
Purchase Type For Sale
Square Footage 1,379 sqft
Price per Sqft $159
Subdivision Lafayette Add
MLS Listing ID 5638914
Sold Date 09/25/20
Bedrooms 2
Full Baths 1
Half Baths 1
HOA Fees $230/mo
Year Built 2003
Annual Tax Amount $1,824
Tax Year 2020
Contingent None
Property Description
The one you have been waiting for! 2 bedroom/2bath/2 car garage with plenty of storage area for everything! This home welcomes you with a sun-filled relaxing patio & area to bbq. Step inside to a large living room with a beautiful gas fireplace, one of the few units that has one. The main level boasts an open feel with separate dining area & large kitchen with center island AND breakfast bar. 9 foot ceilings & large windows allow plenty of light to brighten your day. If you prefer, relax upstairs in your cozy loft area or in the comfort of your large master bedroom with an upgraded walk-in closet. The guest room or office area is located close to the bath with separate tub and walk in shower. Upper level laundry for total convenience. Updated furnace, a/c, window screens, and insulated garage door make this home turn key and ready for your added touches. Don't forget to check out the nearby pond and parks! Convenient location and easy access to freeways, shopping and fun!
Location
State MN
County Dakota
Zoning Residential-Single Family
Rooms
Basement None
Dining Room Informal Dining Room, Kitchen/Dining Room, Breakfast Bar, Living/Dining Room
Interior
Heating Forced Air, Fireplace(s)
Cooling Central Air
Fireplaces Number 1
Fireplaces Type Living Room, Gas
Fireplace Yes
Appliance Range, Cooktop, Microwave, Dishwasher, Refrigerator, Washer, Dryer, Water Softener Owned, Gas Water Heater, Disposal
Exterior
Parking Features Attached Garage, Tuckunder Garage, Asphalt, Garage Door Opener
Garage Spaces 2.0
Roof Type Asphalt,Age Over 8 Years
Building
Story Two
Foundation 813
Sewer City Sewer/Connected
Water City Water/Connected
Level or Stories Two
Structure Type Vinyl Siding,Brick/Stone
New Construction false
Schools
School District Inver Grove Hts. Community Schools
Others
HOA Fee Include Trash,Lawn Care,Maintenance Grounds,Hazard Insurance,Water,Maintenance Structure,Professional Mgmt
Restrictions Pets - Cats Allowed,Pets - Dogs Allowed,Pets - Number Limit,Rental Restrictions May Apply,Mandatory Owners Assoc
Read Less



