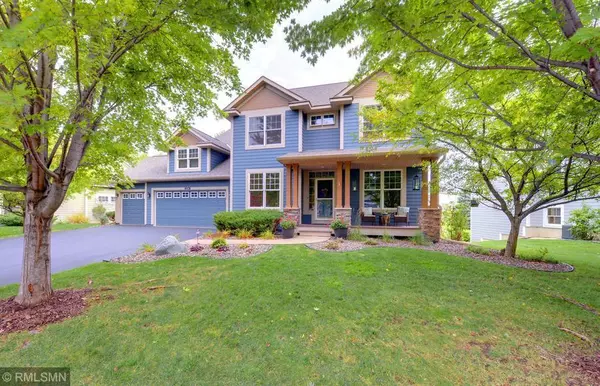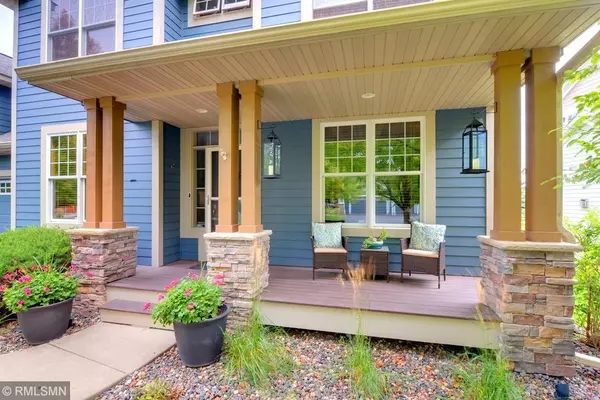For more information regarding the value of a property, please contact us for a free consultation.
2290 Fieldstone Curve Woodbury, MN 55129
Want to know what your home might be worth? Contact us for a FREE valuation!

Our team is ready to help you sell your home for the highest possible price ASAP
Key Details
Sold Price $515,000
Property Type Single Family Home
Sub Type Single Family Residence
Listing Status Sold
Purchase Type For Sale
Square Footage 2,794 sqft
Price per Sqft $184
Subdivision Stonemill Farms 2Nd Add
MLS Listing ID 5660890
Sold Date 10/30/20
Bedrooms 4
Full Baths 2
Half Baths 1
HOA Fees $128/mo
Year Built 2005
Annual Tax Amount $6,045
Tax Year 2020
Contingent None
Lot Size 0.270 Acres
Acres 0.27
Lot Dimensions 156X100X146X54
Property Description
Located on cul-de-sac lined with mature trees in coveted Stonemill Farms –
Inviting front porch – maple flooring throughout main level and cherrywood craftsman cabinets – open floorplan
with generous center island kitchen and informal dining – great room features cut stone fireplace surrounded by
built-in cabinets – walk-in pantry plus separate mud room with built-in bench – formal dining with built-in half
wall cabinets at entrance – main level office – deck and stone patio surrounded by exceptional wooded yard –
4 bedroom on upper level with generous owner's suite – spacious upper level laundry – new roof, gutters, and
garage doors in 2020! Exceptional opportunity in a strong neighborhood. Stonemill Farms and Community Center
offer lifestyle amenities – close to acclaimed Liberty Ridge Elementary School.
Location
State MN
County Washington
Zoning Residential-Single Family
Rooms
Family Room Amusement/Party Room, Community Room, Media Room, Play Area
Basement Daylight/Lookout Windows, Drain Tiled, Full, Concrete, Sump Pump, Unfinished
Dining Room Separate/Formal Dining Room
Interior
Heating Forced Air
Cooling Central Air
Fireplaces Number 1
Fireplaces Type Family Room, Gas
Fireplace Yes
Appliance Air-To-Air Exchanger, Dishwasher, Disposal, Dryer, Microwave, Range, Refrigerator, Washer
Exterior
Parking Features Attached Garage
Garage Spaces 3.0
Pool Shared
Roof Type Asphalt
Building
Lot Description Tree Coverage - Medium
Story Two
Foundation 1414
Sewer City Sewer/Connected
Water City Water/Connected
Level or Stories Two
Structure Type Brick/Stone, Fiber Cement
New Construction false
Schools
School District South Washington County
Others
HOA Fee Include Professional Mgmt, Trash, Shared Amenities
Read Less



