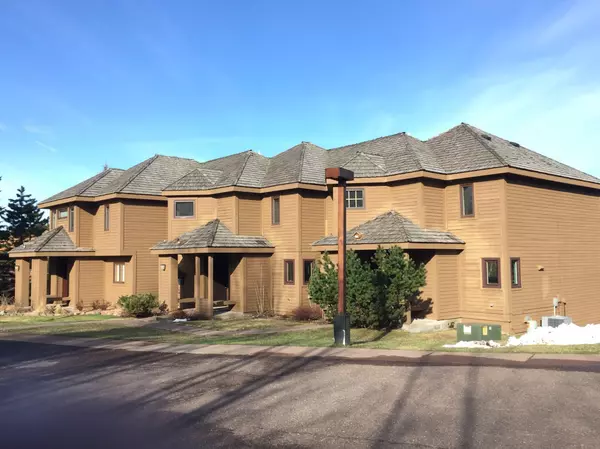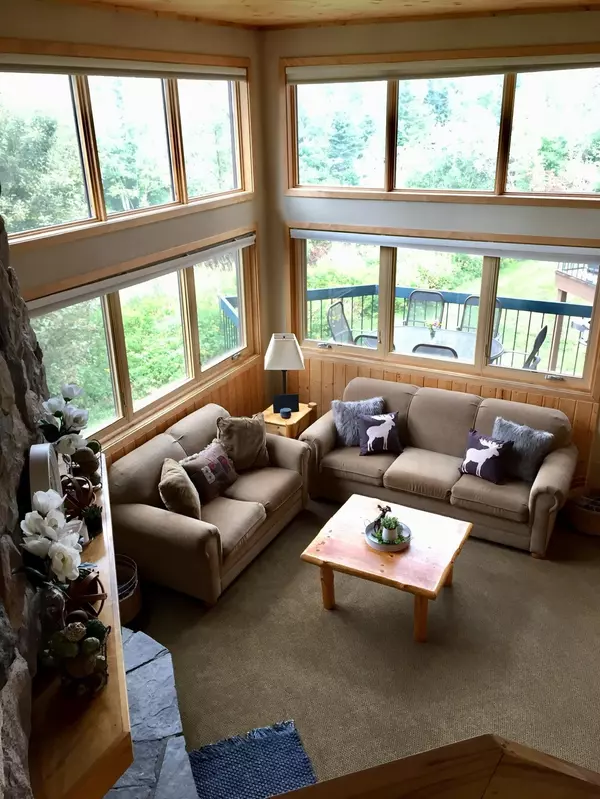For more information regarding the value of a property, please contact us for a free consultation.
507 Moose Mountain DR Lutsen, MN 55612
Want to know what your home might be worth? Contact us for a FREE valuation!

Our team is ready to help you sell your home for the highest possible price ASAP
Key Details
Sold Price $275,000
Property Type Townhouse
Sub Type Townhouse Side x Side
Listing Status Sold
Purchase Type For Sale
Square Footage 2,150 sqft
Price per Sqft $127
Subdivision Vill Lutsen Mt 4Th Add
MLS Listing ID 5648673
Sold Date 10/19/20
Bedrooms 4
Full Baths 2
Half Baths 1
Three Quarter Bath 1
HOA Fees $1,470/mo
Year Built 1990
Annual Tax Amount $2,916
Tax Year 2020
Contingent None
Lot Size 1,742 Sqft
Acres 0.04
Lot Dimensions Common
Property Description
Why pay for your Lutsen getaway when it can make money for you? This beautifully decorated four
bedroom, four bathroom, ski in/ski out, executive townhome can be your own private getaway and generate
income while you are away. The chalet is a rental machine that grossed $87,000 of income in 2019 and is on
pace to do it again in 2020. The chalet comfortably sleeps 12 people, has its' own private sauna and is
centrally located in the Caribou Highlands Resort near the pools, hot tub, gym and restaurant. It boasts a gourmet kitchen with granite counters and a granite backsplash. The chalet comes fully furnished and already has multiple bookings through the end of this year and into next year. Act now
before the busiest season of the year, ski season!
Location
State MN
County Cook
Zoning Residential-Single Family
Rooms
Family Room Exercise Room
Basement Finished, Full, Storage Space, Walkout
Dining Room Breakfast Bar, Informal Dining Room
Interior
Heating Forced Air
Cooling Central Air
Fireplaces Number 1
Fireplaces Type Family Room, Wood Burning
Fireplace Yes
Appliance Dishwasher, Disposal, Dryer, Microwave, Range, Refrigerator, Washer
Exterior
Parking Features Assigned, Paved, Open
Building
Story Two
Foundation 717
Sewer Shared Septic
Water Shared System
Level or Stories Two
Structure Type Wood Siding
New Construction false
Schools
School District Cook County
Others
HOA Fee Include Maintenance Structure, Cable TV, Hazard Insurance, Internet, Lawn Care, Maintenance Grounds, Parking, Professional Mgmt, Recreation Facility, Trash, Security, Shared Amenities, Lawn Care, Snow Removal, Water
Restrictions Mandatory Owners Assoc,Other Covenants,Pets - Cats Allowed,Pets - Dogs Allowed
Read Less



