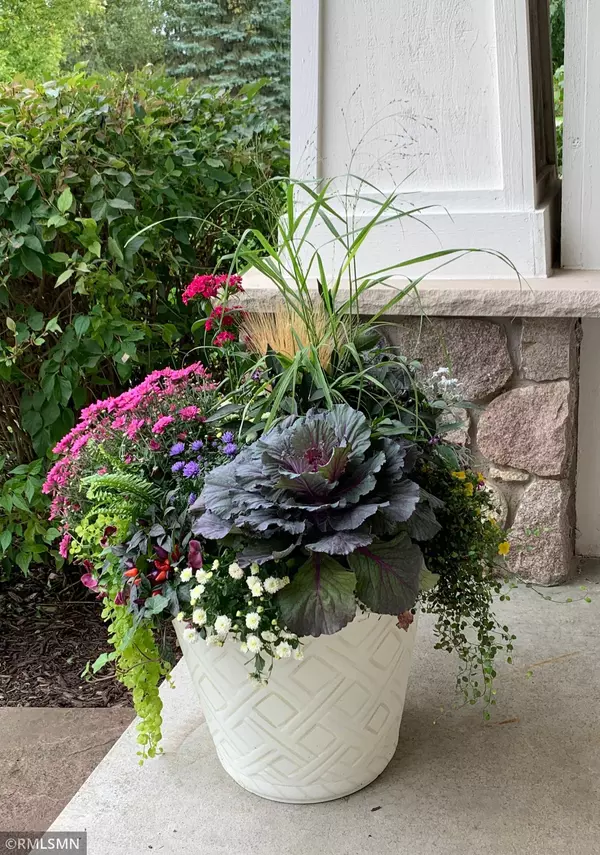For more information regarding the value of a property, please contact us for a free consultation.
5975 Providence Curve Independence, MN 55359
Want to know what your home might be worth? Contact us for a FREE valuation!

Our team is ready to help you sell your home for the highest possible price ASAP
Key Details
Sold Price $885,000
Property Type Single Family Home
Sub Type Single Family Residence
Listing Status Sold
Purchase Type For Sale
Square Footage 4,000 sqft
Price per Sqft $221
Subdivision Providence By The Lake
MLS Listing ID 5636969
Sold Date 10/26/20
Bedrooms 4
Full Baths 1
Half Baths 2
Three Quarter Bath 2
HOA Fees $20/ann
Year Built 2002
Annual Tax Amount $8,467
Tax Year 2020
Contingent None
Lot Size 1.840 Acres
Acres 1.84
Lot Dimensions Irregular
Property Description
Beautifully appointed, pristine, upper bracket home with all the extra touches you would expect and more! Beyond anyone's imagination are elegant workshop spaces, extra parking stalls, boat storage and space for all the toys! This home easily rises to the standard of a "parade home" from top to bottom including the garages! The sellers have pulled out all the stops, so be sure to see this home asap! If you are a "cars person", want a gorgeous house, with privacy, but also a neighborhood, love the natural beauty of the country, but convenience of the city. COME QUICK! (see attached feature sheet to see what I mean)
Location
State MN
County Hennepin
Zoning Residential-Single Family
Rooms
Basement Daylight/Lookout Windows, Drain Tiled, Egress Window(s), Finished, Full, Concrete, Storage Space, Sump Pump, Walkout
Dining Room Breakfast Bar, Eat In Kitchen, Informal Dining Room
Interior
Heating Forced Air, Radiant Floor
Cooling Central Air
Fireplaces Number 2
Fireplaces Type Family Room, Gas, Other, Stone
Fireplace Yes
Appliance Air-To-Air Exchanger, Central Vacuum, Cooktop, Dishwasher, Disposal, Dryer, Exhaust Fan, Humidifier, Gas Water Heater, Iron Filter, Microwave, Other, Range, Refrigerator, Washer, Water Softener Owned
Exterior
Parking Features Attached Garage, Detached, Concrete, Floor Drain, Heated Garage, Insulated Garage, Multiple Garages, Tuckunder Garage
Garage Spaces 8.0
Fence None
Roof Type Age 8 Years or Less,Asphalt,Pitched
Building
Lot Description Corner Lot, Irregular Lot, Tree Coverage - Medium
Story One
Foundation 2140
Sewer Private Sewer
Water Drilled, Private, Well
Level or Stories One
Structure Type Brick/Stone,Cedar,Shake Siding,Wood Siding
New Construction false
Schools
School District Orono
Others
HOA Fee Include Other
Restrictions Other
Read Less



