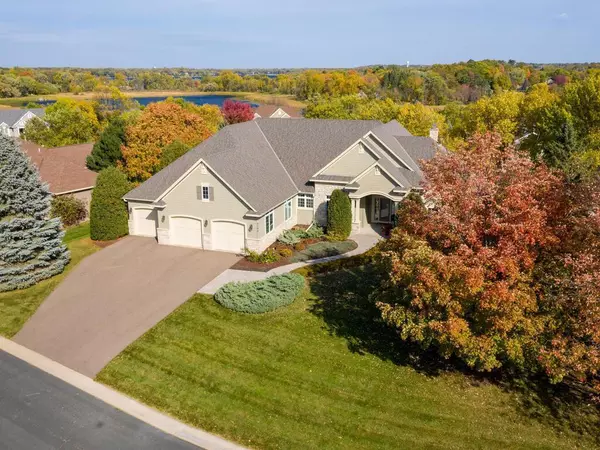For more information regarding the value of a property, please contact us for a free consultation.
4165 Lakeridge RD Chanhassen, MN 55331
Want to know what your home might be worth? Contact us for a FREE valuation!

Our team is ready to help you sell your home for the highest possible price ASAP
Key Details
Sold Price $602,000
Property Type Single Family Home
Sub Type Single Family Residence
Listing Status Sold
Purchase Type For Sale
Square Footage 2,831 sqft
Price per Sqft $212
Subdivision Highlands On Lake St Joe Chan
MLS Listing ID 5667588
Sold Date 12/30/20
Bedrooms 2
Full Baths 1
Half Baths 1
Three Quarter Bath 1
HOA Fees $12/ann
Year Built 1996
Annual Tax Amount $7,332
Tax Year 2020
Contingent None
Lot Size 0.450 Acres
Acres 0.45
Lot Dimensions 211x44x44x44x88x157
Property Description
Stunning executive Rambler with impressive façade of stone and cedar shakes; new paver sidewalk. Welcoming foyer opens to expansive main floor with blends of enameled and richly stained birch. Views of living room with 12-foot knockdown ceiling, walls of windows and cozy gas fireplace. Elegant formal dining room with butler's pantry. Large gourmet kitchen with maple floors, 8-foot island, custom birch cabinetry and quartz counters. Note -charming recessed brick alcove with cooktop and oven, additional wall oven and microwave nearby. Adjoining corner windowed dinette with deck access plus appealing hearth room with views of treed private yard. Lovely owners' suite with roomy walk-in closet and organizer; plus, spacious full bath. Walkout level has 2nd large bedroom and high-end 3/4 bath. This level has great future potential. Home situated between Hwy's 5 and 7. Walk to Minnesota Landscape Arboretum. Minnetonka Schools.
Location
State MN
County Carver
Zoning Residential-Single Family
Rooms
Basement Drain Tiled, Partially Finished, Sump Pump, Walkout
Dining Room Breakfast Bar, Informal Dining Room, Separate/Formal Dining Room
Interior
Heating Forced Air, Fireplace(s)
Cooling Central Air
Fireplaces Number 2
Fireplaces Type Amusement Room, Gas, Living Room, Wood Burning
Fireplace Yes
Appliance Cooktop, Dishwasher, Disposal, Dryer, Exhaust Fan, Gas Water Heater, Microwave, Refrigerator, Wall Oven, Washer, Water Softener Owned
Exterior
Parking Features Attached Garage, Asphalt
Garage Spaces 3.0
Fence None
Pool None
Roof Type Age Over 8 Years,Asphalt
Building
Lot Description Tree Coverage - Medium
Story One
Foundation 2401
Sewer City Sewer/Connected
Water City Water/Connected
Level or Stories One
Structure Type Brick/Stone,Fiber Cement,Shake Siding
New Construction false
Schools
School District Minnetonka
Others
HOA Fee Include Other
Read Less



