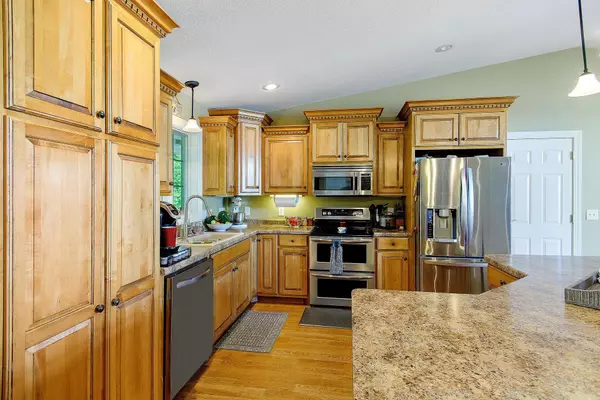For more information regarding the value of a property, please contact us for a free consultation.
10913 42nd ST SE Clear Lake, MN 55319
Want to know what your home might be worth? Contact us for a FREE valuation!

Our team is ready to help you sell your home for the highest possible price ASAP
Key Details
Sold Price $465,000
Property Type Single Family Home
Sub Type Single Family Residence
Listing Status Sold
Purchase Type For Sale
Square Footage 1,926 sqft
Price per Sqft $241
Subdivision Wildwood Add
MLS Listing ID 5652107
Sold Date 11/04/20
Bedrooms 2
Full Baths 1
Three Quarter Bath 1
Year Built 1976
Annual Tax Amount $4,424
Tax Year 2020
Contingent None
Lot Size 0.780 Acres
Acres 0.78
Lot Dimensions 82x248x208x217
Property Description
Welcome Home to this beautiful Briggs Lake home! One level living at its best! Home was rebuilt in 2008 and is nestled close to the waters edge on this .78 Acre lot. Large lakeside deck for entertaining or to enjoy the stunning view! Beautiful gourmet kitchen open and airy to prepare your favorite menu for family and friends. Additional accessory building with a lower level as well as a separate upper level with attached garage for extra storage. (upper level was formally used as a salon)
There is also an additional lake side storage building. This is an amazing property-come and enjoy!
Location
State MN
County Sherburne
Zoning Residential-Single Family
Body of Water Briggs
Rooms
Basement Crawl Space
Dining Room Breakfast Bar, Informal Dining Room, Living/Dining Room
Interior
Heating Forced Air, Fireplace(s)
Cooling Central Air
Fireplaces Number 1
Fireplaces Type Gas
Fireplace Yes
Appliance Dishwasher, Dryer, Microwave, Range, Refrigerator, Washer
Exterior
Parking Features Attached Garage, Detached, Asphalt
Garage Spaces 3.0
Waterfront Description Lake Front
Building
Lot Description Tree Coverage - Light
Story One
Foundation 1926
Sewer Private Sewer
Water Well
Level or Stories One
Structure Type Metal Siding, Shake Siding, Vinyl Siding
New Construction false
Schools
School District St. Cloud
Read Less



