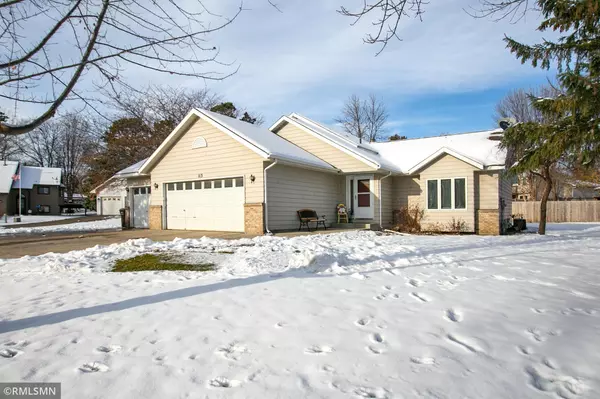For more information regarding the value of a property, please contact us for a free consultation.
113 Muirfield CIR Norwood Young America, MN 55397
Want to know what your home might be worth? Contact us for a FREE valuation!

Our team is ready to help you sell your home for the highest possible price ASAP
Key Details
Sold Price $270,000
Property Type Single Family Home
Sub Type Single Family Residence
Listing Status Sold
Purchase Type For Sale
Square Footage 1,691 sqft
Price per Sqft $159
Subdivision Bachmann Add
MLS Listing ID 5685748
Sold Date 01/06/21
Bedrooms 4
Full Baths 2
Year Built 1992
Annual Tax Amount $2,552
Tax Year 2019
Contingent None
Lot Size 10,454 Sqft
Acres 0.24
Lot Dimensions 106x24x111x48x104
Property Description
Welcome to your new home! You will just love this darling 4-level split design that lives like a 2-story home! Walking into the main floor is a vaulted living room with a custom gas fireplace, an informal dining room walking out to the backyard patio, a spacious kitchen with a breakfast bar and all newer stainless-steel appliances, with a beautiful tile backsplash. Upstairs are 3 bedrooms including the master bedroom which has a walk-in closet, separate vanity, and a newly updated master bath walk-through. Downstairs is the 4th bedroom with another full walk-through bathroom and a roomy family room with a wet bar. The lower level is huge, with an egress window, currently being used as the laundry room and game room with tons of storage – many possibilities and huge potential and instant equity when finished! The 3-car garage has an additional cement pad for all your toys – camper, boat etc. There is so much more to offer! Please call for a private showing and come see for yourself!
Location
State MN
County Carver
Zoning Residential-Single Family
Rooms
Basement Daylight/Lookout Windows, Drain Tiled, Egress Window(s), Finished, Full, Storage Space, Sump Pump
Dining Room Breakfast Bar, Eat In Kitchen, Informal Dining Room, Kitchen/Dining Room
Interior
Heating Forced Air
Cooling Central Air
Fireplaces Number 1
Fireplaces Type Gas, Living Room
Fireplace Yes
Appliance Dishwasher, Dryer, Exhaust Fan, Microwave, Range, Refrigerator, Washer, Water Softener Owned
Exterior
Parking Features Attached Garage, Concrete, Garage Door Opener, Other
Garage Spaces 3.0
Roof Type Age Over 8 Years,Asphalt
Building
Lot Description Tree Coverage - Medium
Story Four or More Level Split
Foundation 1085
Sewer City Sewer/Connected
Water City Water/Connected
Level or Stories Four or More Level Split
Structure Type Other
New Construction false
Schools
School District Central
Read Less



