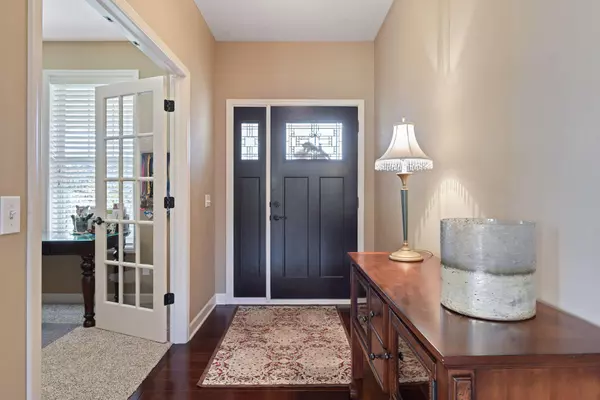For more information regarding the value of a property, please contact us for a free consultation.
2610 Fieldstone DR Victoria, MN 55386
Want to know what your home might be worth? Contact us for a FREE valuation!

Our team is ready to help you sell your home for the highest possible price ASAP
Key Details
Sold Price $514,900
Property Type Single Family Home
Sub Type Single Family Residence
Listing Status Sold
Purchase Type For Sale
Square Footage 4,073 sqft
Price per Sqft $126
Subdivision Rhapsody
MLS Listing ID 5682575
Sold Date 02/02/21
Bedrooms 4
Full Baths 2
Half Baths 1
Three Quarter Bath 1
HOA Fees $56/qua
Year Built 2009
Annual Tax Amount $6,078
Tax Year 2020
Contingent None
Lot Size 10,018 Sqft
Acres 0.23
Lot Dimensions 70x149x70x149
Property Description
Impeccable condition throughout this spacious two-story home set on a manicured yard in demand Rhapsody! Main floor features a great room with fireplace, gourmet kitchen with eating area and polished wood floors, office and cozy four-season porch with wood-burning fireplace and sun-filled expanses of glass overlooking private rear yard and nature area! Four spacious bedrooms on the second floor which includes a private owners' suite and loft/sitting area! The walk-out level features a spacious family/game room with fireplace, craft room, 3/4 bath and sliding glass doors that lead to the private rear yard! Triple-car garage, private deck, steps to parks and trails!
Location
State MN
County Carver
Zoning Residential-Single Family
Rooms
Basement Daylight/Lookout Windows, Finished, Sump Pump, Walkout
Dining Room Breakfast Area, Separate/Formal Dining Room
Interior
Heating Forced Air
Cooling Central Air
Fireplaces Number 1
Fireplaces Type Family Room, Gas
Fireplace Yes
Appliance Cooktop, Dishwasher, Disposal, Exhaust Fan, Microwave, Refrigerator, Wall Oven
Exterior
Parking Features Attached Garage, Asphalt, Garage Door Opener
Garage Spaces 3.0
Fence None
Building
Story Two
Foundation 1314
Sewer City Sewer/Connected
Water City Water/Connected
Level or Stories Two
Structure Type Brick/Stone, Fiber Cement
New Construction false
Schools
School District Eastern Carver County Schools
Others
HOA Fee Include Professional Mgmt, Trash
Read Less



