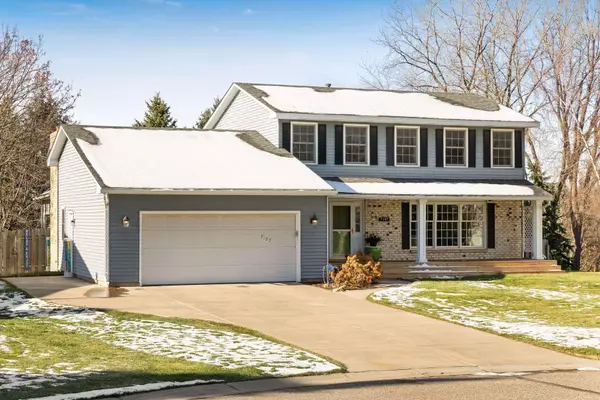For more information regarding the value of a property, please contact us for a free consultation.
7197 Sherwood Echo Woodbury, MN 55125
Want to know what your home might be worth? Contact us for a FREE valuation!

Our team is ready to help you sell your home for the highest possible price ASAP
Key Details
Sold Price $470,000
Property Type Single Family Home
Sub Type Single Family Residence
Listing Status Sold
Purchase Type For Sale
Square Footage 2,988 sqft
Price per Sqft $157
Subdivision Woodlane Hills 3Rd Add
MLS Listing ID 5684545
Sold Date 01/15/21
Bedrooms 4
Full Baths 1
Half Baths 1
Three Quarter Bath 2
Year Built 1983
Annual Tax Amount $5,142
Tax Year 2020
Contingent None
Lot Size 0.360 Acres
Acres 0.36
Lot Dimensions 85x153x124x194
Property Description
Completely remodeled on the ML, this impressive home boasts striking features and a timeless design. Wow factors throughout start in a foyer w/gorgeous walnut flooring and into a formal living room w/crown molding, office w/handy built-ins and incredible kitchen w/loads of cabinetry & counter space, center island w/gas cooktop & seating and beautiful lookout windows surrounded by tile backsplash. Also enjoy a 3-sided fireplace between the dining area and beautiful vaulted sunroom encased in new patio doors & oversized windows, as well as a laundry/mudroom w/tons of built-in storage. Upstairs, be pleased to find 3 BRs & 2 updated BAs, including the master ¾ en suite & full BA w/double vanity & privacy door; while the walkout LL offers the 4th BR, cozy family room, ¾ BA & functional storage room. Outside is perfect for entertaining with its private fenced-in backyard, in-ground pool, huge patio w/pergola, new deck & porch. Located on a cul-de-sac lot, close to schools, shopping & I-494.
Location
State MN
County Washington
Zoning Residential-Single Family
Rooms
Basement Block, Daylight/Lookout Windows, Drain Tiled, Finished, Full, Sump Pump, Walkout
Dining Room Breakfast Bar, Informal Dining Room
Interior
Heating Forced Air, Fireplace(s)
Cooling Central Air
Fireplaces Number 1
Fireplaces Type Gas, Other
Fireplace Yes
Appliance Cooktop, Dishwasher, Disposal, Dryer, Microwave, Range, Refrigerator, Washer, Water Softener Owned
Exterior
Parking Features Attached Garage, Concrete, Garage Door Opener
Garage Spaces 2.0
Fence Chain Link, Full, Wood
Pool Below Ground, Heated, Outdoor Pool
Roof Type Age Over 8 Years,Asphalt
Building
Lot Description Irregular Lot, Tree Coverage - Medium
Story Two
Foundation 1496
Sewer City Sewer/Connected
Water City Water/Connected
Level or Stories Two
Structure Type Brick/Stone,Steel Siding
New Construction false
Schools
School District South Washington County
Read Less



