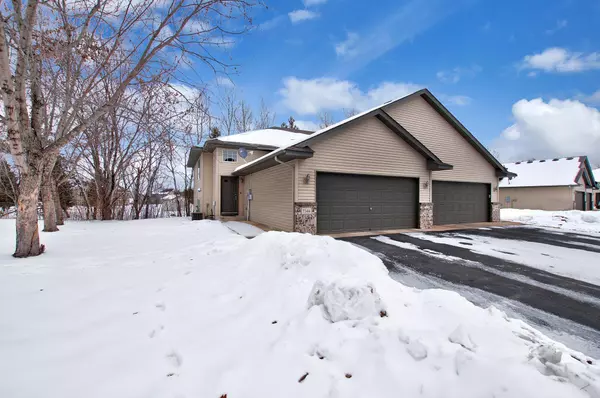For more information regarding the value of a property, please contact us for a free consultation.
7344 384th CT North Branch, MN 55056
Want to know what your home might be worth? Contact us for a FREE valuation!

Our team is ready to help you sell your home for the highest possible price ASAP
Key Details
Sold Price $210,000
Property Type Townhouse
Sub Type Townhouse Side x Side
Listing Status Sold
Purchase Type For Sale
Square Footage 1,770 sqft
Price per Sqft $118
Subdivision Casselberry Ponds 9Th
MLS Listing ID 5704748
Sold Date 03/31/21
Bedrooms 3
Full Baths 2
HOA Fees $105/mo
Year Built 2005
Annual Tax Amount $2,750
Tax Year 2020
Contingent None
Lot Size 6,969 Sqft
Acres 0.16
Lot Dimensions COMMON
Property Description
Welcome home to 7344 384th Court in North Branch! This beautifully-maintained 3br/2ba home features new carpet and fresh paint from top to bottom! There's tons of storage space in this kitchen, with tall cabinets extending to the ceiling. Two dining options are found here, with dining area and breakfast bar! Open concept to living room makes this space perfect for entertaining! Two beds are found on this main upper level, with a third found downstairs. Oversized family room in lower level offers walk-out to backyard patio, and second bath is located conveniently nearby. Easy access to I-35, providing direct transit to the Twin Cities metro area. Minutes from shops, dining, and grocery. Less than two miles to the Sunrise Prairie Trail, a paved recreational trail leading 20+ miles to Hugo!
Location
State MN
County Chisago
Zoning Residential-Single Family
Rooms
Basement Egress Window(s), Full, Walkout
Dining Room Kitchen/Dining Room
Interior
Heating Forced Air
Cooling Central Air
Fireplace No
Appliance Dishwasher, Dryer, Microwave, Range, Washer
Exterior
Parking Features Attached Garage
Garage Spaces 2.0
Building
Story Split Entry (Bi-Level)
Foundation 950
Sewer City Sewer/Connected
Water City Water/Connected
Level or Stories Split Entry (Bi-Level)
Structure Type Brick/Stone,Vinyl Siding
New Construction false
Schools
School District North Branch
Others
HOA Fee Include Lawn Care,Maintenance Grounds,Trash,Snow Removal
Restrictions Pets - Cats Allowed,Pets - Dogs Allowed,Pets - Number Limit,Pets - Weight/Height Limit
Read Less



