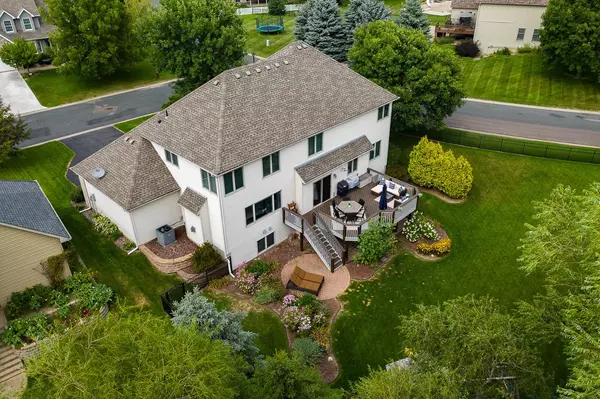For more information regarding the value of a property, please contact us for a free consultation.
10185 Brookhaven DR Woodbury, MN 55129
Want to know what your home might be worth? Contact us for a FREE valuation!

Our team is ready to help you sell your home for the highest possible price ASAP
Key Details
Sold Price $584,900
Property Type Single Family Home
Sub Type Single Family Residence
Listing Status Sold
Purchase Type For Sale
Square Footage 4,455 sqft
Price per Sqft $131
Subdivision Powers Lake North
MLS Listing ID 5642692
Sold Date 11/02/20
Bedrooms 5
Full Baths 3
Half Baths 1
HOA Fees $40/ann
Year Built 2001
Annual Tax Amount $4,967
Tax Year 2020
Contingent None
Lot Size 0.320 Acres
Acres 0.32
Lot Dimensions 86x135x122x143
Property Description
TOP TO BOTTOM UPDATED 5 BR home in desired Powers Lake - Large corner lot with pond views - New hardwood floors throughout main level - Custom built-in locker/storage entry - Fresh enameled cabinets and woodwork throughout - Granite countertops throughout - New hardware and fixtures thoughout - Unmatched Master Suite with dual custom closets, sitting room, and exquisite bathroom with separate glass shower/soak tub and travertine tile - Bonus home gym area - Shiplap and barn wood accents throughout - Maintenance free fence - Reverse Osmosis water system 2020 - New HVAC 2018 - Resurfaced deck 2019 - The list goes on! Relocation is the only thing that could take this family away. Hurry and make this house your home!
Location
State MN
County Washington
Zoning Residential-Single Family
Rooms
Basement Daylight/Lookout Windows, Drain Tiled, Finished, Full, Concrete, Sump Pump
Dining Room Informal Dining Room, Separate/Formal Dining Room
Interior
Heating Forced Air
Cooling Central Air
Fireplaces Number 1
Fireplaces Type Family Room, Gas
Fireplace Yes
Appliance Air-To-Air Exchanger, Cooktop, Dishwasher, Disposal, Dryer, Humidifier, Gas Water Heater, Water Osmosis System, Microwave, Refrigerator, Wall Oven, Washer, Water Softener Owned
Exterior
Parking Features Attached Garage, Asphalt, Garage Door Opener, Storage
Garage Spaces 3.0
Fence Full
View See Remarks
Roof Type Asphalt,Pitched
Building
Lot Description Corner Lot
Story Two
Foundation 1494
Sewer City Sewer/Connected
Water City Water/Connected
Level or Stories Two
Structure Type Brick/Stone,Vinyl Siding
New Construction false
Schools
School District Stillwater
Others
HOA Fee Include Professional Mgmt
Read Less



