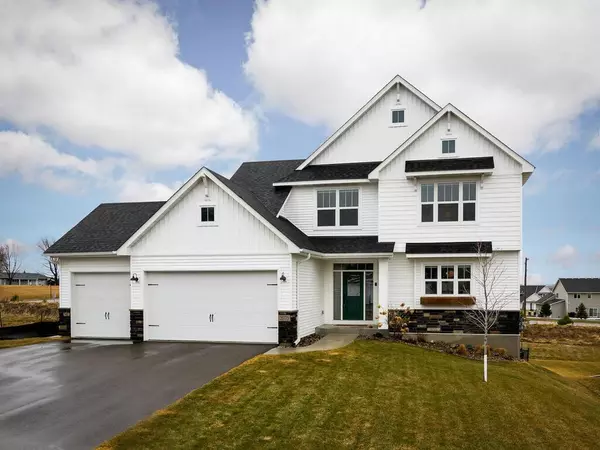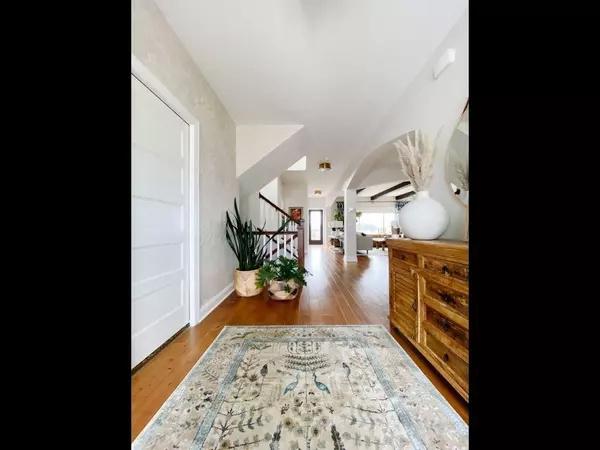For more information regarding the value of a property, please contact us for a free consultation.
20173 Harvest DR Lakeville, MN 55044
Want to know what your home might be worth? Contact us for a FREE valuation!

Our team is ready to help you sell your home for the highest possible price ASAP
Key Details
Sold Price $602,000
Property Type Single Family Home
Sub Type Single Family Residence
Listing Status Sold
Purchase Type For Sale
Square Footage 3,522 sqft
Price per Sqft $170
Subdivision Berres Ridge 3Rd Add
MLS Listing ID 5729246
Sold Date 06/04/21
Bedrooms 5
Full Baths 2
Half Baths 1
Three Quarter Bath 1
Year Built 2018
Annual Tax Amount $5,290
Tax Year 2021
Contingent None
Lot Size 0.290 Acres
Acres 0.29
Lot Dimensions 70x182
Property Description
This stunning 2018 built home in the Berres Ridge Neighborhood is a must-see! 5 bedrooms and 4 bathrooms across 3,500+ sqft. The main floor offers a front wraparound kitchen with an abundance of natural light and white enameled cabinets. The open floor plan flows into your living room with an office tucked around the back of the home. The upper level has 4 bedrooms with the master suite complete with a separate shower and free-standing tub, double vanity, and large walk-in closet. You will love all the details put into this interior designer's home, including the newly finished lower level with a 5th bedroom, ¾ bath, and bar area. The sellers also put thought into a new, beautiful walk-out patio in the fully fenced yard. All the design work has been done for you in this stunning home, close to parks, restaurants, schools and all downtown Lakeville has to offer!
Location
State MN
County Dakota
Zoning Residential-Single Family
Rooms
Basement Drain Tiled, Finished, Storage Space, Sump Pump, Walkout
Dining Room Separate/Formal Dining Room
Interior
Heating Forced Air
Cooling Central Air
Fireplaces Number 1
Fireplaces Type Gas, Living Room
Fireplace Yes
Appliance Cooktop, Dishwasher, Disposal, Dryer, Exhaust Fan, Humidifier, Microwave, Refrigerator, Wall Oven, Washer, Water Softener Owned
Exterior
Parking Features Attached Garage, Asphalt, Garage Door Opener
Garage Spaces 3.0
Fence Wood
Roof Type Age 8 Years or Less,Asphalt
Building
Story Two
Foundation 1219
Sewer City Sewer/Connected
Water City Water/Connected
Level or Stories Two
Structure Type Aluminum Siding,Brick/Stone
New Construction false
Schools
School District Lakeville
Read Less



