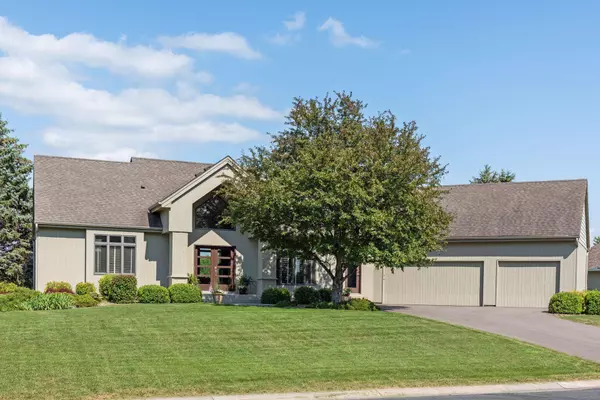For more information regarding the value of a property, please contact us for a free consultation.
20 Fairway Ridge DR Minnetrista, MN 55364
Want to know what your home might be worth? Contact us for a FREE valuation!

Our team is ready to help you sell your home for the highest possible price ASAP
Key Details
Sold Price $719,900
Property Type Single Family Home
Sub Type Single Family Residence
Listing Status Sold
Purchase Type For Sale
Square Footage 3,803 sqft
Price per Sqft $189
Subdivision Burl Oaks Estates
MLS Listing ID 6022996
Sold Date 10/07/21
Bedrooms 4
Full Baths 1
Half Baths 1
Three Quarter Bath 2
Year Built 1993
Annual Tax Amount $5,264
Tax Year 2021
Contingent None
Lot Size 0.480 Acres
Acres 0.48
Lot Dimensions 103x170x135x184
Property Description
Welcome to this meticulous rambler on the private Burl Oaks Golf Club. The home has remarkable indoor and outdoor spaces. The Livingroom/dining room has a soaring vaulted ceiling and a wall of windows overlooking the golf course that fills the home with natural sunlight. The kitchen area features an open concept with an informal dining space, and family room with access to the large deck. The main level primary bedroom has a fireplace, walk-in closet, and new bathroom. The lower level features 3 additional bedrooms, an office/exercise room, two bathrooms, a bar area, a recreation room with fireplace and access to the exceptional outdoor areas. Outside you will find a large paver patio with pergola, outdoor fireplace, outdoor television, and an exceptional fire pit area all overlooking the golf course. Burl Oaks Golf Club is embedded in the thick woodlands of Minnetrista, it is carved out of 200 acres of beautifully lush marshland, mature oak groves, and rolling Minnesota landscape.
Location
State MN
County Hennepin
Zoning Residential-Single Family
Rooms
Basement Block, Egress Window(s), Finished, Full, Walkout
Interior
Heating Forced Air
Cooling Central Air
Fireplaces Number 3
Fireplaces Type Two Sided, Amusement Room, Living Room, Primary Bedroom
Fireplace Yes
Exterior
Parking Features Asphalt, Insulated Garage
Garage Spaces 3.0
Building
Lot Description On Golf Course
Story One
Foundation 1842
Sewer Private Sewer
Water Well
Level or Stories One
Structure Type Wood Siding
New Construction false
Schools
School District Westonka
Read Less



