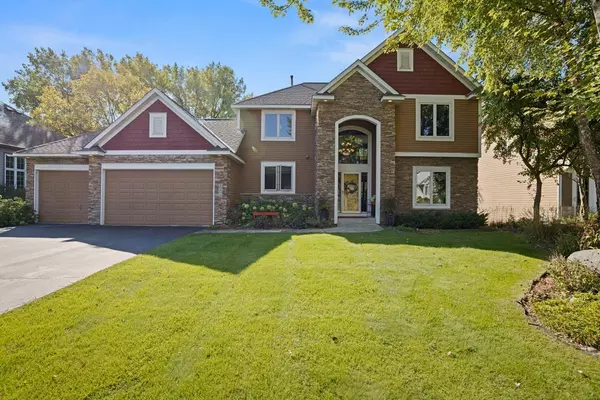For more information regarding the value of a property, please contact us for a free consultation.
10696 Alison WAY Inver Grove Heights, MN 55077
Want to know what your home might be worth? Contact us for a FREE valuation!

Our team is ready to help you sell your home for the highest possible price ASAP
Key Details
Sold Price $548,900
Property Type Single Family Home
Sub Type Single Family Residence
Listing Status Sold
Purchase Type For Sale
Square Footage 3,179 sqft
Price per Sqft $172
Subdivision Southern Lakes 3Rd Add
MLS Listing ID 6104622
Sold Date 11/05/21
Bedrooms 4
Full Baths 2
Half Baths 1
Three Quarter Bath 1
HOA Fees $14/ann
Year Built 1999
Annual Tax Amount $6,002
Tax Year 2021
Contingent None
Lot Size 0.400 Acres
Acres 0.4
Lot Dimensions 85x207
Property Description
Custom built one owner home that has been continuously updated throughout, home features quality, top of the line finishes inside and out and a stylish, eclectic vibe. Main level boasts 2 story foyer, center island KI with pantry, DR with bar area, LR with fireplace and built ins, office, laundry room, half bath, a very open flowing floor plan that walks out to beautiful screen porch and large deck. Upstairs you will find large master suite w elegant bath and walk in closet, 2 BR's and full bath w double sinks. Lower level walk out boasts FR with wet bar and fireplace - many built ins, 4th BR with walk in closet and classy bath. Home is situated on a picturesque, wooded lot, playful backyard. Pride of ownership shines through-out, move in condition and fabulous decor on every level, better hurry on this one.
Location
State MN
County Dakota
Zoning Residential-Single Family
Rooms
Basement Drain Tiled, Finished, Storage Space, Sump Pump, Walkout
Dining Room Kitchen/Dining Room
Interior
Heating Forced Air
Cooling Central Air
Fireplaces Number 2
Fireplaces Type Family Room, Gas, Living Room, Wood Burning
Fireplace Yes
Appliance Dishwasher, Disposal, Dryer, Exhaust Fan, Gas Water Heater, Microwave, Range, Refrigerator, Washer, Water Softener Owned
Exterior
Parking Features Attached Garage, Concrete, Garage Door Opener
Garage Spaces 3.0
Fence None
Pool None
Roof Type Age 8 Years or Less,Asphalt
Building
Lot Description Tree Coverage - Heavy
Story Two
Foundation 1222
Sewer City Sewer/Connected
Water City Water/Connected
Level or Stories Two
Structure Type Brick/Stone,Engineered Wood,Vinyl Siding
New Construction false
Schools
School District Rosemount-Apple Valley-Eagan
Others
HOA Fee Include Other
Read Less



