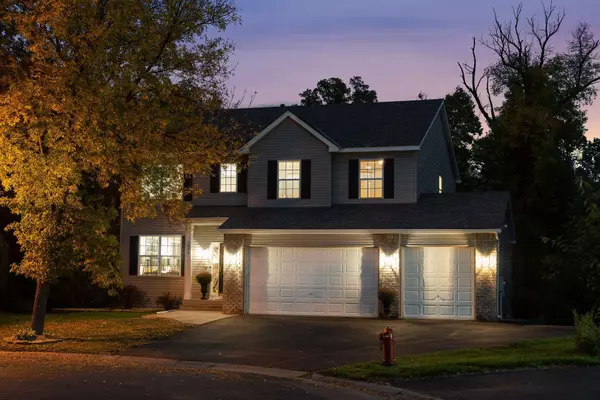For more information regarding the value of a property, please contact us for a free consultation.
7574 Fountain CT N Maple Grove, MN 55311
Want to know what your home might be worth? Contact us for a FREE valuation!

Our team is ready to help you sell your home for the highest possible price ASAP
Key Details
Sold Price $575,000
Property Type Single Family Home
Sub Type Single Family Residence
Listing Status Sold
Purchase Type For Sale
Square Footage 3,350 sqft
Price per Sqft $171
Subdivision The Grove At Elm Creek
MLS Listing ID 6106827
Sold Date 12/15/21
Bedrooms 5
Full Baths 2
Half Baths 1
Three Quarter Bath 1
Year Built 2000
Annual Tax Amount $5,660
Tax Year 2021
Contingent None
Lot Size 0.360 Acres
Acres 0.36
Lot Dimensions 55x137x22x52x49x180
Property Description
At the end of a cul-de-sac, in a very private nature setting, your next home awaits! Walk in to this bright and airy home featuring 5 bedrooms, 4 bathrooms, a 3 car garage, over 3300 finished square footage, and a full size pool. This incredibly well cared for home, with so many updates since 2019, makes this a move-in ready and stress free opportunity. New Roof, New Siding, New Gutters, New HVAC and Hot Water heater, updated Pool systems, as well as new wood flooring in Kitchen and updated appliances! Refinished basement with kitchen makes for a great private living area or an extension of entertaining on the pool deck. Surrounded by mature trees, professional landscaping, and part of the Elm Creek nature preserved area, this home truly feels private and secluded. Explore the 3D tour and schedule your showing today!
Location
State MN
County Hennepin
Zoning Residential-Single Family
Rooms
Basement Daylight/Lookout Windows, Drain Tiled, Finished, Full, Sump Pump
Dining Room Eat In Kitchen, Kitchen/Dining Room, Living/Dining Room
Interior
Heating Other
Cooling Central Air
Fireplaces Number 2
Fireplaces Type Family Room, Gas
Fireplace Yes
Appliance Central Vacuum, Dishwasher, Disposal, Dryer, Exhaust Fan, Microwave, Range, Refrigerator, Washer, Water Softener Owned
Exterior
Parking Features Attached Garage, Asphalt
Garage Spaces 3.0
Fence Chain Link, Full
Pool Below Ground, Heated
Roof Type Asphalt
Building
Lot Description Tree Coverage - Medium
Story Two
Foundation 1146
Sewer City Sewer - In Street
Water City Water/Connected
Level or Stories Two
Structure Type Brick/Stone,Metal Siding,Vinyl Siding
New Construction false
Schools
School District Osseo
Read Less



