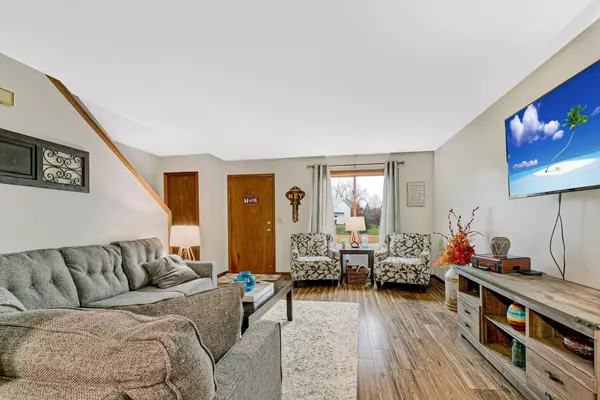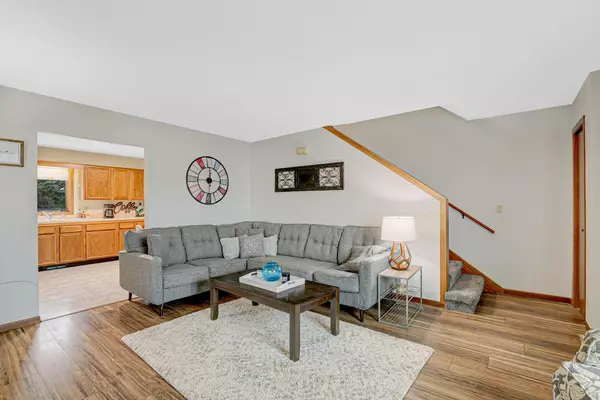For more information regarding the value of a property, please contact us for a free consultation.
7546 Borman CT Inver Grove Heights, MN 55076
Want to know what your home might be worth? Contact us for a FREE valuation!

Our team is ready to help you sell your home for the highest possible price ASAP
Key Details
Sold Price $235,000
Property Type Townhouse
Sub Type Townhouse Side x Side
Listing Status Sold
Purchase Type For Sale
Square Footage 1,080 sqft
Price per Sqft $217
Subdivision College Highlands 3Rd Add
MLS Listing ID 6126136
Sold Date 12/27/21
Bedrooms 2
Full Baths 1
Three Quarter Bath 1
Year Built 1987
Annual Tax Amount $1,916
Tax Year 2021
Contingent None
Lot Size 7,840 Sqft
Acres 0.18
Lot Dimensions 7880
Property Description
Outstanding new listing in Inver Grove Heights. Come experience this stunning twin home. Enter into the open living room with it's new floor and great space for entertaining. Then make your way into it's great kitchen with gas range, large open layout and eat-in kitchen. Wander to the upper level complete with full bath and two spacious bedrooms. Each bedroom is oversized with great large closets. The combined kitchen and dining on the main level with access to the garage and large lower level, which is just waiting to be finished and gain instant equity in this home, with a 3/4 bathroom that is in use and ready to be finished off, as well as plenty of room for a family room and additional bedroom. Huge bonuses with this home include new roof, new siding to be installed, new water heater, newer flooring on the upper level and living room, private back yard, and an updated upper bathroom. This is a great place to call home! Professional pictures will be up on Thursday.
Location
State MN
County Dakota
Zoning Residential-Single Family
Rooms
Basement Block, Drain Tiled, Full, Partially Finished, Storage Space, Unfinished
Dining Room Eat In Kitchen, Kitchen/Dining Room
Interior
Heating Forced Air
Cooling Central Air
Fireplace No
Appliance Dryer, Exhaust Fan, Gas Water Heater, Range, Refrigerator, Washer
Exterior
Parking Features Attached Garage
Garage Spaces 2.0
Fence None
Building
Story Two
Foundation 540
Sewer City Sewer/Connected
Water City Water/Connected
Level or Stories Two
Structure Type Aluminum Siding
New Construction false
Schools
School District Inver Grove Hts. Community Schools
Others
Restrictions Pets - Cats Allowed,Pets - Dogs Allowed
Read Less



