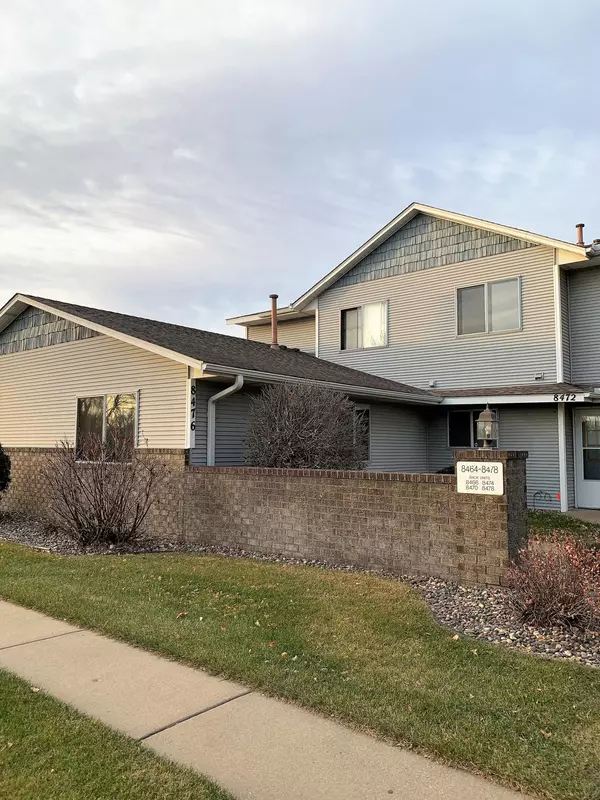For more information regarding the value of a property, please contact us for a free consultation.
8476 S Pond TRL Champlin, MN 55316
Want to know what your home might be worth? Contact us for a FREE valuation!

Our team is ready to help you sell your home for the highest possible price ASAP
Key Details
Sold Price $185,000
Property Type Townhouse
Sub Type Townhouse Quad/4 Corners
Listing Status Sold
Purchase Type For Sale
Square Footage 842 sqft
Price per Sqft $219
Subdivision Condo 0611 South Pond Carriage
MLS Listing ID 6137376
Sold Date 01/27/22
Bedrooms 2
Full Baths 1
HOA Fees $215/mo
Year Built 1988
Annual Tax Amount $1,510
Tax Year 2021
Contingent None
Lot Size 0.840 Acres
Acres 0.84
Lot Dimensions zero lot line
Property Description
*Multiple offers received, all offers due by 3pm 12/31* What a GREAT place to call home, cozy and move in ready! LOCATION, LOCATION, LOCATION! Super cute and very affordable. BRAND NEW carpet in both bedrooms! BRAND NEW Garage door opener! BRAND NEW, never used stainless steel kitchen appliances make this unit an amazing value! Newer owned water softener and in unit laundry. This ONE LEVEL home offers all living facilities on the same level with NO STAIRS! Walk directly into the kitchen from your private attached garage and you don't have far to go to put your groceries away. Designated parking space for any additional cars. This is a great space to live while being in one of the best locations! Located within walking distance to grocery stores, shopping, restaurants, theaters, parks, schools, busing, HWY 169 but also miles and miles of walking/bike paths! Quick close possible.
Location
State MN
County Hennepin
Zoning Residential-Single Family
Rooms
Basement None
Dining Room Informal Dining Room
Interior
Heating Forced Air
Cooling Central Air
Fireplace No
Appliance Dishwasher, Disposal, Dryer, Water Osmosis System, Microwave, Range, Refrigerator, Washer, Water Softener Owned
Exterior
Parking Features Assigned, Attached Garage, Asphalt, Garage Door Opener
Garage Spaces 1.0
Building
Story One
Foundation 842
Sewer City Sewer/Connected
Water City Water/Connected
Level or Stories One
Structure Type Aluminum Siding
New Construction false
Schools
School District Anoka-Hennepin
Others
HOA Fee Include Hazard Insurance,Lawn Care,Maintenance Grounds,Professional Mgmt,Trash,Lawn Care,Snow Removal
Restrictions Pets - Cats Allowed,Pets - Dogs Allowed
Read Less



