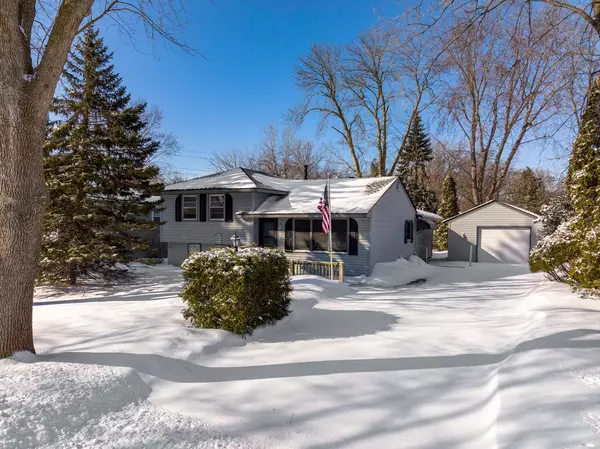For more information regarding the value of a property, please contact us for a free consultation.
2466 Longview DR New Brighton, MN 55112
Want to know what your home might be worth? Contact us for a FREE valuation!

Our team is ready to help you sell your home for the highest possible price ASAP
Key Details
Sold Price $280,000
Property Type Single Family Home
Sub Type Single Family Residence
Listing Status Sold
Purchase Type For Sale
Square Footage 1,650 sqft
Price per Sqft $169
Subdivision Sunnyside Heights
MLS Listing ID 6152504
Sold Date 03/25/22
Bedrooms 3
Three Quarter Bath 2
Year Built 1957
Annual Tax Amount $3,386
Tax Year 2021
Contingent None
Lot Size 10,018 Sqft
Acres 0.23
Lot Dimensions 75x135
Property Description
Quick closing & immediate possession available for this move-in ready split level home in a private, quiet neighborhood in
the heart of New Brighton featuring an open & spacious floor plan w/
3BR/2BA & 1,650 FSF, updated hdwd & tile flooring, newly renovated bath & new a/c unit. Main lvl lg FR w/ceiling fan, paneled walls, lots of Marvin windows & custom window bench w/views of the private fenced-in backyard. Open kitchen w/hand etched cabinetry, Solatube skylight & informal dining area. LR features coved ceiling, storage closet & hdwd floors. Upper lvl features 2 bedrooms both with lg closets & a newly renovated 3/4 bath with step in shower w/ sliding glass door, new vanity, sink, storge cabinet, toilet and tile flooring. Lwr lvl features a 3rd bedroom or optional den, office or workout room, 3/4 bathroom, laundry and multiple storage areas and crawl space. Home also has an oversized single car garage & concrete driveway w/ additional storage for camper, boat, trailer, etc. Must See!
Location
State MN
County Ramsey
Zoning Residential-Single Family
Rooms
Basement Crawl Space, Finished, Partial
Dining Room Informal Dining Room
Interior
Heating Forced Air
Cooling Central Air
Fireplace No
Appliance Dryer, Microwave, Range, Refrigerator, Washer
Exterior
Parking Features Detached, Concrete, Garage Door Opener
Garage Spaces 1.0
Pool None
Roof Type Age Over 8 Years,Asphalt
Building
Lot Description Tree Coverage - Medium
Story Three Level Split
Foundation 1238
Sewer City Sewer/Connected
Water City Water/Connected
Level or Stories Three Level Split
Structure Type Vinyl Siding
New Construction false
Schools
School District Mounds View
Read Less



