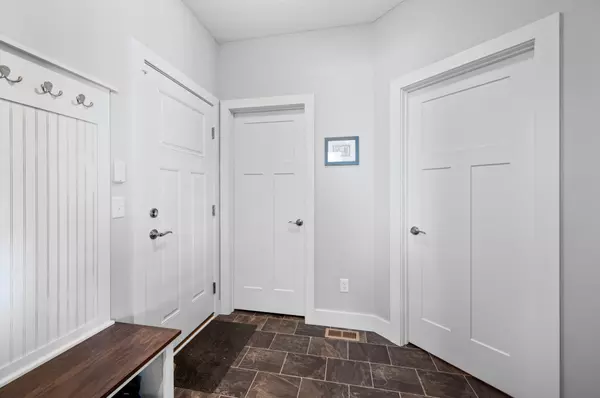For more information regarding the value of a property, please contact us for a free consultation.
2113 118th LN NE Blaine, MN 55449
Want to know what your home might be worth? Contact us for a FREE valuation!

Our team is ready to help you sell your home for the highest possible price ASAP
Key Details
Sold Price $576,200
Property Type Single Family Home
Sub Type Single Family Residence
Listing Status Sold
Purchase Type For Sale
Square Footage 2,948 sqft
Price per Sqft $195
Subdivision Deacons Pond 3Rd Add
MLS Listing ID 6138299
Sold Date 04/04/22
Bedrooms 5
Full Baths 2
Half Baths 1
Three Quarter Bath 1
Year Built 2016
Annual Tax Amount $5,246
Tax Year 2021
Contingent None
Lot Size 8,276 Sqft
Acres 0.19
Lot Dimensions 68x127
Property Description
Custom designed Home in the highly sought after Deacon's Pond Development. Features five bedrooms, four bathrooms, over sized three-car garage home and a Covered Deck. Features upper level laundry room. Large mud room with bench area and large walk-in closet. Hardwood flooring in kitchen and foyer. Custom enameled kitchen cabinetry and granite counters. Energy efficient features too. The home also features a irrigation system, insulated poured concrete foundation, gas fireplace ,wonderful landscaping with rain garden, fully finished basement, four person hot tub, and many of todays updates. You do not want to miss out on this one!!
Location
State MN
County Anoka
Zoning Residential-Single Family
Rooms
Basement Daylight/Lookout Windows, Drain Tiled, Egress Window(s), Finished, Full, Concrete, Sump Pump
Interior
Heating Forced Air
Cooling Central Air
Fireplaces Number 1
Fireplaces Type Gas, Living Room
Fireplace Yes
Appliance Air-To-Air Exchanger, Dishwasher, Dryer, Exhaust Fan, Humidifier, Range, Refrigerator, Washer
Exterior
Parking Features Attached Garage
Garage Spaces 3.0
Fence Chain Link, Wood
Roof Type Asphalt,Pitched
Building
Lot Description Tree Coverage - Medium
Story Two
Foundation 957
Sewer City Sewer/Connected
Water City Water/Connected
Level or Stories Two
Structure Type Fiber Cement,Vinyl Siding
New Construction false
Schools
School District Spring Lake Park
Read Less



