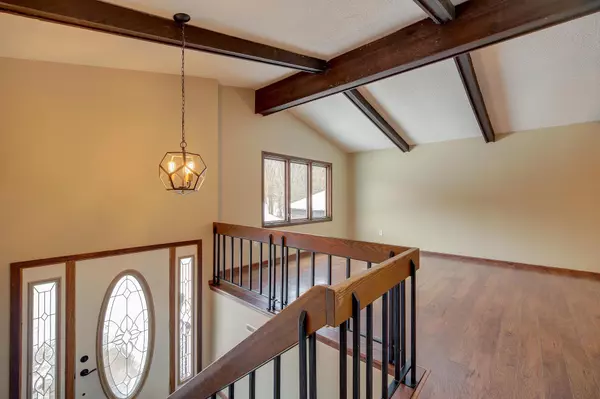For more information regarding the value of a property, please contact us for a free consultation.
10600 176th ST N Marine On Saint Croix, MN 55047
Want to know what your home might be worth? Contact us for a FREE valuation!

Our team is ready to help you sell your home for the highest possible price ASAP
Key Details
Sold Price $535,000
Property Type Single Family Home
Sub Type Single Family Residence
Listing Status Sold
Purchase Type For Sale
Square Footage 2,092 sqft
Price per Sqft $255
Subdivision Marine Oak Estates
MLS Listing ID 6142979
Sold Date 06/15/22
Bedrooms 4
Full Baths 1
Three Quarter Bath 1
Year Built 1976
Annual Tax Amount $2,968
Tax Year 2022
Contingent None
Lot Size 9.490 Acres
Acres 9.49
Lot Dimensions 402x691x410x135x530
Property Description
Longing for peace, privacy and tranquility? This 9+ acre parcel sits at the end of a quiet road on a cul-de-sac. Nature, beauty and wildlife abound in this sanctuary setting! The home has been remodeled and updated! The kitchen has all new cabinets, appliances and quartz countertops. The kitchen opens up to the living room and dining room for easy entertaining. There is also room for a table in the kitchen nook. Off of the informal dining room, the 3 season porch offers serene views all around. There are 2 bedrooms upstairs with an updated bath with 2 separate sinks. The lower level is fun and flexible! The barn door allows for a 4th bedroom or an expanded family room. The lower level also includes the 3rd bedroom, 3/4 bath, huge mudroom and extra storage. For additional storage there is a red barn for garden tools and a 40 x 24 pole building. The roof was replaced in 2018 with Owens Corning Shingles. Furnace replaced in 2007. New well pump replaced in the 90's.
Location
State MN
County Washington
Zoning Residential-Single Family
Rooms
Basement Block, Daylight/Lookout Windows, Drain Tiled, Drainage System, Egress Window(s), Finished, Partial, Sump Pump
Dining Room Informal Dining Room
Interior
Heating Forced Air
Cooling Central Air
Fireplace No
Appliance Dishwasher, Dryer, Exhaust Fan, Gas Water Heater, Microwave, Range, Refrigerator, Washer
Exterior
Parking Features Attached Garage, Gravel, Heated Garage, Insulated Garage, Tuckunder Garage
Garage Spaces 2.0
Fence None
Roof Type Age 8 Years or Less,Asphalt
Building
Lot Description Tree Coverage - Heavy
Story Split Entry (Bi-Level)
Foundation 1050
Sewer Tank with Drainage Field
Water Well
Level or Stories Split Entry (Bi-Level)
Structure Type Brick/Stone,Wood Siding
New Construction false
Schools
School District Forest Lake
Read Less



