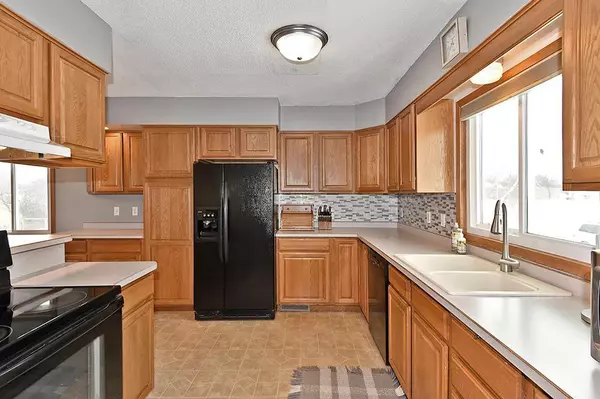For more information regarding the value of a property, please contact us for a free consultation.
523 15th ST NE Owatonna, MN 55060
Want to know what your home might be worth? Contact us for a FREE valuation!

Our team is ready to help you sell your home for the highest possible price ASAP
Key Details
Sold Price $252,000
Property Type Single Family Home
Sub Type Single Family Residence
Listing Status Sold
Purchase Type For Sale
Square Footage 2,163 sqft
Price per Sqft $116
Subdivision Northern Heights
MLS Listing ID 6150250
Sold Date 04/11/22
Bedrooms 3
Full Baths 1
Three Quarter Bath 2
Year Built 1968
Annual Tax Amount $2,604
Tax Year 2021
Contingent None
Lot Size 9,147 Sqft
Acres 0.21
Lot Dimensions 123x75
Property Description
Need space? Spread out in this 3+ bedrooms, 3 bath home with over 2,800 sq ft. Loaded with many surprises such as 3 bedrooms on the main floor, lower level that walks out to the fenced in backyard, remodeled master bath, large laundry room, kitchen that offers amenities that include pull outs, pantry, built in trash & recycling bins, newer vinyl windows, freshly interior painted and more. Added bonuses are the 2-car garage, nice size deck and don't miss the private patio located between the garage & house. New roof coming this spring.
Location
State MN
County Steele
Zoning Residential-Single Family
Rooms
Basement Block, Daylight/Lookout Windows, Finished, Full, Partially Finished, Storage Space, Sump Pump, Walkout
Dining Room Breakfast Bar, Informal Dining Room, Kitchen/Dining Room
Interior
Heating Forced Air
Cooling Central Air
Fireplace No
Appliance Dishwasher, Disposal, Dryer, Exhaust Fan, Gas Water Heater, Range, Refrigerator, Washer
Exterior
Parking Features Detached, Garage Door Opener
Garage Spaces 2.0
Fence Chain Link
Roof Type Asphalt
Building
Lot Description Tree Coverage - Medium
Story Split Entry (Bi-Level)
Foundation 1409
Sewer City Sewer/Connected
Water City Water/Connected
Level or Stories Split Entry (Bi-Level)
Structure Type Wood Siding
New Construction false
Schools
School District Owatonna
Read Less



