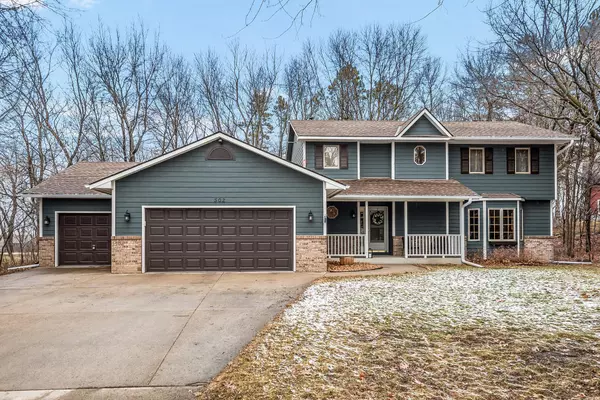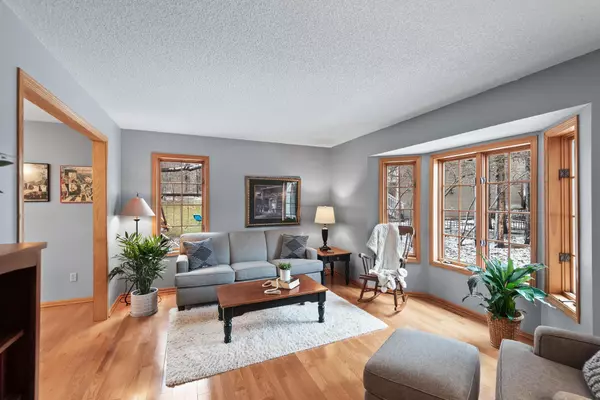For more information regarding the value of a property, please contact us for a free consultation.
502 Greenbriar LN Buffalo, MN 55313
Want to know what your home might be worth? Contact us for a FREE valuation!

Our team is ready to help you sell your home for the highest possible price ASAP
Key Details
Sold Price $410,000
Property Type Single Family Home
Sub Type Single Family Residence
Listing Status Sold
Purchase Type For Sale
Square Footage 3,342 sqft
Price per Sqft $122
Subdivision Greenbriar Estates
MLS Listing ID 6166797
Sold Date 04/29/22
Bedrooms 4
Full Baths 2
Half Baths 1
Three Quarter Bath 1
Year Built 1993
Annual Tax Amount $4,374
Tax Year 2021
Contingent None
Lot Size 0.370 Acres
Acres 0.37
Lot Dimensions 28x189x30x134x134
Property Description
Character and charm distinguish this classic two-story home in the exclusive Greenbriar Estates
neighborhood. This home has all the features and space you desire: covered front porch and formal foyer to welcome guests; cozy living room with a bay window; formal dining room; updated kitchen with newer stainless steel appliances, large walk-in pantry and bay window overlooking the patio and back yard; main floor laundry; large family room with gas fireplace and convenient built-ins. Upstairs, a generous owner's suite with private full bath including separate jetted tub and shower and walk-in closet; two more large bedrooms and full bath. On the lower level a fourth bedroom, 3/4 bath and two finished bonus
spaces. All that plus an oversized, insulated garage with plenty of space for storage and across the
street from Lake Pulaski with public access, walking paths and parks just down the road. Be the first to see this beautiful property and make it yours. Welcome home!
Location
State MN
County Wright
Zoning Residential-Single Family
Rooms
Basement Drain Tiled, Egress Window(s), Finished, Full, Concrete, Sump Pump
Dining Room Breakfast Area, Separate/Formal Dining Room
Interior
Heating Forced Air
Cooling Central Air
Fireplaces Number 1
Fireplaces Type Family Room, Gas
Fireplace Yes
Appliance Air-To-Air Exchanger, Dishwasher, Dryer, Freezer, Gas Water Heater, Water Filtration System, Microwave, Range, Refrigerator, Washer, Water Softener Owned
Exterior
Parking Features Attached Garage, Concrete, Garage Door Opener, Insulated Garage, Storage
Garage Spaces 3.0
Fence Invisible
Roof Type Age 8 Years or Less,Asphalt
Building
Lot Description Irregular Lot, Tree Coverage - Medium
Story Two
Foundation 1294
Sewer City Sewer/Connected
Water City Water/Connected
Level or Stories Two
Structure Type Fiber Board
New Construction false
Schools
School District Buffalo-Hanover-Montrose
Read Less



