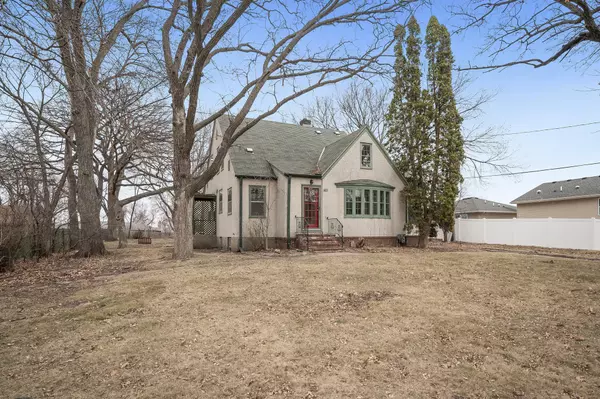For more information regarding the value of a property, please contact us for a free consultation.
7710 Harold AVE Golden Valley, MN 55427
Want to know what your home might be worth? Contact us for a FREE valuation!

Our team is ready to help you sell your home for the highest possible price ASAP
Key Details
Sold Price $349,900
Property Type Single Family Home
Sub Type Single Family Residence
Listing Status Sold
Purchase Type For Sale
Square Footage 2,320 sqft
Price per Sqft $150
Subdivision Auditors Sub 322
MLS Listing ID 6178129
Sold Date 05/12/22
Bedrooms 4
Full Baths 1
Three Quarter Bath 1
Year Built 1946
Annual Tax Amount $3,897
Tax Year 2021
Contingent None
Lot Size 0.480 Acres
Acres 0.48
Lot Dimensions 84 X 250
Property Description
*Handyman special* Location, location, location. This Golden Valley, 1 ½ story home sits on nearly a half an acre! This property is just bursting with potential; stucco exterior, 2 car detached garage with oil change pit, 2 fireplaces and a secluded setting. Wild turkeys, deer and a variety of birds are common visitors to the property. It's like your own wildlife sanctuary right in the middle of the city. This is the perfect property for an owner-occupant investor/handyman. Fresh paint and new carpet would go a long way in this house, lots of sweat equity to be had here. Walking distance to Lions Park which features; tennis courts, basketball courts, hockey rinks, ball fields, walking paths and a playground. Run, don't walk, to come see this property today!
Location
State MN
County Hennepin
Zoning Residential-Single Family
Rooms
Basement Full, Partially Finished
Dining Room Informal Dining Room
Interior
Heating Forced Air
Cooling Central Air
Fireplaces Number 2
Fireplaces Type Living Room
Fireplace Yes
Exterior
Parking Features Detached
Garage Spaces 2.0
Roof Type Asphalt
Building
Story One and One Half
Foundation 1110
Sewer City Sewer/Connected
Water City Water/Connected
Level or Stories One and One Half
Structure Type Stucco
New Construction false
Schools
School District Hopkins
Read Less



