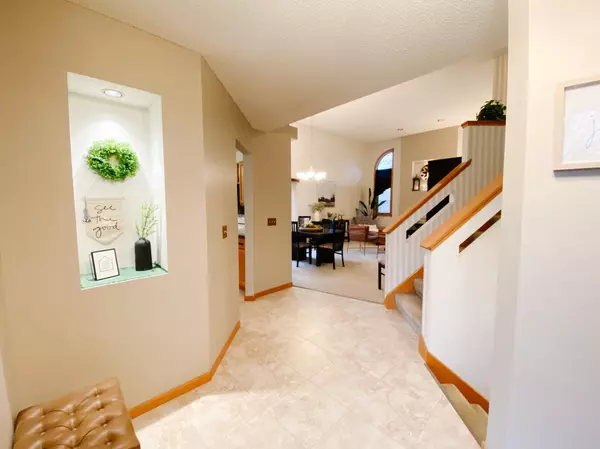For more information regarding the value of a property, please contact us for a free consultation.
16456 Griffon TRL Lakeville, MN 55044
Want to know what your home might be worth? Contact us for a FREE valuation!

Our team is ready to help you sell your home for the highest possible price ASAP
Key Details
Sold Price $435,000
Property Type Single Family Home
Sub Type Single Family Residence
Listing Status Sold
Purchase Type For Sale
Square Footage 2,743 sqft
Price per Sqft $158
Subdivision Cedarglen 3Rd Add
MLS Listing ID 6168636
Sold Date 05/17/22
Bedrooms 4
Full Baths 1
Three Quarter Bath 1
Year Built 1992
Annual Tax Amount $3,218
Tax Year 2021
Contingent None
Lot Size 9,583 Sqft
Acres 0.22
Lot Dimensions 75x125x75x125
Property Description
This 4 bed/2 bath/2,700+ square foot home bursts with charm and character! Main floor features a vaulted great room with a gas fireplace, picture windows, an informal dining room, a spacious, eat-in kitchen with full tile backsplash, under-cabinet lighting, and more! Retire to the upstairs, where there are 2 bedrooms; one being the owner's suite with a walk-in-closet and walkthrough full bath. The full bath showcases a jacuzzi tub and separate shower. The phenomenal lower level boasts another entertaining space, 3rd bedroom, 3/4 bath, and laundry/utility space. Step down to the second lower level with an amazing entertaining space with island, brick statement wall with dart board, and 2nd refrigerator, and 4th bedroom! Escape out the main floor patio door to your private deck that overlooks the private backyard. Front of home is wonderful with paver sidewalk, luscious landscaping, + sidewalk to all the park areas. You cannot beat this charming neighborhood. 196 School District.
Location
State MN
County Dakota
Zoning Residential-Single Family
Rooms
Basement Daylight/Lookout Windows, Egress Window(s), Finished, Full
Dining Room Eat In Kitchen, Informal Dining Room
Interior
Heating Forced Air, Fireplace(s)
Cooling Central Air
Fireplaces Number 1
Fireplaces Type Gas, Living Room
Fireplace Yes
Appliance Dishwasher, Disposal, Dryer, Gas Water Heater, Microwave, Range, Refrigerator, Washer, Water Softener Owned
Exterior
Parking Features Attached Garage, Asphalt
Garage Spaces 2.0
Fence None
Pool None
Roof Type Age Over 8 Years,Asphalt,Pitched
Building
Lot Description Tree Coverage - Medium
Story Three Level Split
Foundation 1264
Sewer City Sewer/Connected
Water City Water/Connected
Level or Stories Three Level Split
Structure Type Cedar,Fiber Board
New Construction false
Schools
School District Rosemount-Apple Valley-Eagan
Read Less



