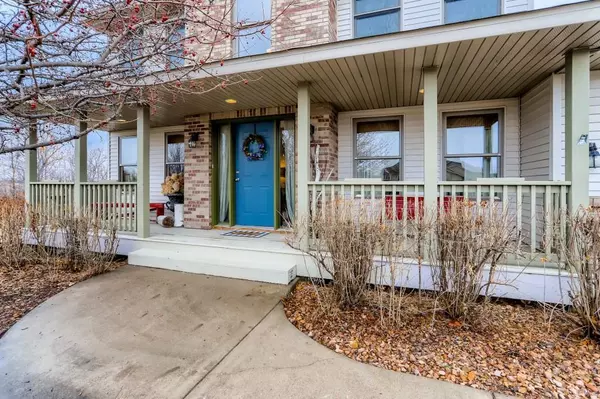For more information regarding the value of a property, please contact us for a free consultation.
1211 Varner WAY Buffalo, MN 55313
Want to know what your home might be worth? Contact us for a FREE valuation!

Our team is ready to help you sell your home for the highest possible price ASAP
Key Details
Sold Price $485,000
Property Type Single Family Home
Sub Type Single Family Residence
Listing Status Sold
Purchase Type For Sale
Square Footage 2,954 sqft
Price per Sqft $164
Subdivision Trappers Pond 3Rd Add
MLS Listing ID 6162615
Sold Date 05/26/22
Bedrooms 5
Full Baths 2
Half Baths 1
Three Quarter Bath 1
Year Built 2002
Annual Tax Amount $4,950
Tax Year 2022
Contingent None
Lot Size 0.990 Acres
Acres 0.99
Lot Dimensions Irregular
Property Description
Exceptional 2 Story in Trappers Pond w/large, flat yard & picturesque pond. This 5BR, 4BA, stands out while surrounded by beautiful landscaping, mature trees & gorgeous curb appeal. Love from the moment you walk in! Main level offers: 2 story foyer, engineered hardwoods, formal & informal dining areas, walks out to deck, welcoming living room, family room w/gas fireplace & newer carpet. Large mudroom, 1/2 bath, & laundry room off garage. Upper-level offers: large master suite w/tray ceilings, French doors, pond views, ensuite w/walk-in shower, jetted tub & walk-in closet. 2 more bedrooms & a full bath. The lookout lower-level offers: large recreation room w/gas fireplace, gorgeous ¾ bath & 2 more bedrooms, one w/French doors & used as an office. This .99 acre property, features perennials, huge hydrangeas, fenced-in vegetable garden, crabapples, paver patio w/pergola, large deck, storage shed, 2nd deck & dock at the pond, expansive panoramic views & plenty of room to play. Must see!
Location
State MN
County Wright
Zoning Residential-Single Family
Rooms
Basement Daylight/Lookout Windows, Drain Tiled, Finished, Full, Sump Pump
Dining Room Eat In Kitchen, Separate/Formal Dining Room
Interior
Heating Forced Air, Fireplace(s)
Cooling Central Air
Fireplaces Number 2
Fireplaces Type Amusement Room, Family Room, Gas
Fireplace Yes
Appliance Air-To-Air Exchanger, Dishwasher, Microwave, Range, Refrigerator, Water Softener Rented
Exterior
Parking Features Attached Garage, Asphalt, Garage Door Opener
Garage Spaces 3.0
Fence Other
Pool None
Waterfront Description Pond
View Y/N West
View West
Roof Type Age 8 Years or Less,Asphalt
Road Frontage No
Building
Lot Description Irregular Lot, Tree Coverage - Medium
Story Two
Foundation 1040
Sewer City Sewer/Connected
Water City Water/Connected
Level or Stories Two
Structure Type Brick/Stone,Metal Siding,Vinyl Siding
New Construction false
Schools
School District Buffalo-Hanover-Montrose
Read Less



