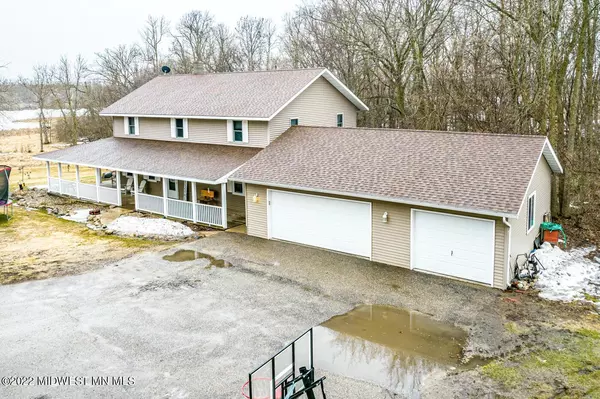For more information regarding the value of a property, please contact us for a free consultation.
15124 Lakes End Lake Eunice Twp, MN 56501
Want to know what your home might be worth? Contact us for a FREE valuation!

Our team is ready to help you sell your home for the highest possible price ASAP
Key Details
Sold Price $425,000
Property Type Single Family Home
Sub Type Single Family Residence
Listing Status Sold
Purchase Type For Sale
Square Footage 2,944 sqft
Price per Sqft $144
MLS Listing ID 6211053
Sold Date 06/01/22
Bedrooms 4
Full Baths 2
Half Baths 1
Year Built 2000
Annual Tax Amount $2,498
Tax Year 2022
Contingent None
Lot Size 5.020 Acres
Acres 5.02
Lot Dimensions 5.02 Acres
Property Description
4 Bed 3 Bath 2-Story Slab on Grade home close to DL on a PEACEFUL & SERENE 5 ACRES wooded and secluded overlooking Spear Lake!!Home features heated tile floors, sunken great room with gas fireplace and cathedral ceiling, large country kitchen open to dining, living area with wood burning stove, large master suite on main w/master bath, additional half bath and mud room. Upper level boast 3 beds plus office, den/rec room and full bath. Nice 3 stall attached garage with enclosed back walk to house!Home is rounded off with huge wrap around porch and paver patio overlooking Spear Lake! Great setting and very well kept. Call your favorite Realtor today before it is SOLD. Properties with acreage like this don't come along often!!
Location
State MN
County Becker
Zoning Residential-Single Family
Rooms
Basement Slab
Dining Room Eat In Kitchen, Kitchen/Dining Room, Other
Interior
Heating Fireplace(s), Radiant Floor, Radiant, Space Heater, Wood Stove
Cooling Central Air, Ductless Mini-Split
Fireplaces Number 1
Fireplaces Type Gas, Wood Burning
Fireplace Yes
Appliance Cooktop, Dishwasher, Electric Water Heater, Water Filtration System, Microwave, Range, Refrigerator, Water Softener Owned
Exterior
Parking Features Attached Garage, Asphalt, Garage Door Opener
Garage Spaces 3.0
Roof Type Asphalt
Building
Lot Description Tree Coverage - Medium
Story Two
Sewer Private Sewer, Septic System Compliant - Yes, Tank with Drainage Field
Water Private
Level or Stories Two
Structure Type Vinyl Siding
New Construction false
Schools
School District Lake Park-Audubon Schools
Read Less



