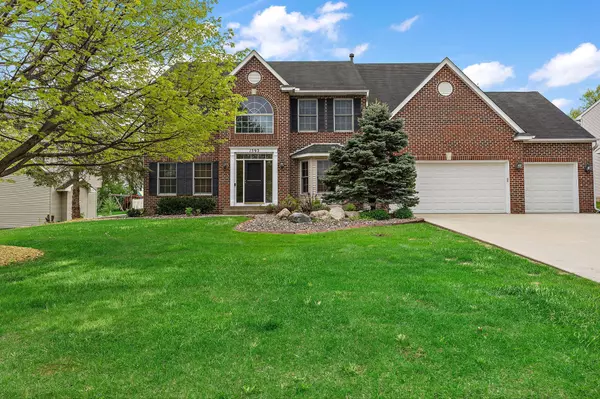For more information regarding the value of a property, please contact us for a free consultation.
1595 Spinaker DR Woodbury, MN 55125
Want to know what your home might be worth? Contact us for a FREE valuation!

Our team is ready to help you sell your home for the highest possible price ASAP
Key Details
Sold Price $609,000
Property Type Single Family Home
Sub Type Single Family Residence
Listing Status Sold
Purchase Type For Sale
Square Footage 4,077 sqft
Price per Sqft $149
Subdivision Lake Place 3Rd Add
MLS Listing ID 6186448
Sold Date 06/30/22
Bedrooms 4
Full Baths 3
Half Baths 1
Year Built 1997
Annual Tax Amount $5,566
Tax Year 2021
Contingent None
Lot Size 0.300 Acres
Acres 0.3
Lot Dimensions 128 x 150 x 52 x 140
Property Description
Brick Masterpiece in coveted Lake Place. Perfect location near the best trails, parks, and Lakes. Grand 2-story foyer. Be wowed by the gleaming solid wood flooring throughout the entry, flowing into the kitchen. Rare to find such fabulous living and dining rooms. Superb gourmet kitchen with center island cooktop. Oodles of cabinets and countertops. Step out onto a fabulous well-loved yard. The enjoyable family room is graced by a cozy fireplace. Smart main floor office or music room, perfect for work at home. The upper level boasts the most spectacular owner's suite. Ultra-roomy with a full luxury bath and jumbo walk-in closets. 3 secondary bedrooms all ample sized. Fully finished lower level for more fun and enjoyment with tons of storage too. Amazing 3+ car garage. This home is perfect for multi-generational living. Treasure the quality and grandeur of a time when homes were built for dreams.
Location
State MN
County Washington
Zoning Residential-Single Family
Rooms
Basement Egress Window(s), Finished, Full
Dining Room Informal Dining Room, Kitchen/Dining Room, Separate/Formal Dining Room
Interior
Heating Forced Air
Cooling Central Air
Fireplaces Number 1
Fireplaces Type Family Room, Gas
Fireplace Yes
Appliance Cooktop, Dishwasher, Dryer, Microwave, Range, Refrigerator, Wall Oven, Washer, Water Softener Owned
Exterior
Parking Features Attached Garage
Garage Spaces 3.0
Pool None
Building
Lot Description Tree Coverage - Medium
Story Two
Foundation 1444
Sewer City Sewer/Connected
Water City Water/Connected
Level or Stories Two
Structure Type Brick/Stone,Vinyl Siding
New Construction false
Schools
School District South Washington County
Read Less



