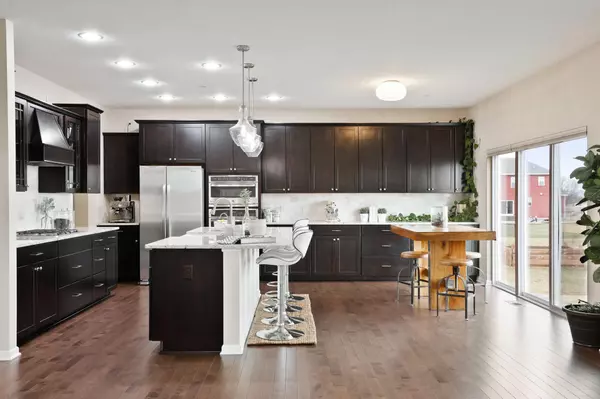For more information regarding the value of a property, please contact us for a free consultation.
6186 Upper 179th ST W Lakeville, MN 55044
Want to know what your home might be worth? Contact us for a FREE valuation!

Our team is ready to help you sell your home for the highest possible price ASAP
Key Details
Sold Price $710,000
Property Type Single Family Home
Sub Type Single Family Residence
Listing Status Sold
Purchase Type For Sale
Square Footage 4,212 sqft
Price per Sqft $168
Subdivision Autumn Meadows Fourth Add
MLS Listing ID 6182329
Sold Date 07/01/22
Bedrooms 5
Full Baths 3
Half Baths 1
Year Built 2016
Annual Tax Amount $7,152
Tax Year 2022
Contingent None
Lot Size 0.340 Acres
Acres 0.34
Lot Dimensions 150 X 85
Property Description
Outstanding luxury great room designed floor plan with many upgrades. Impressive two-story vaulted ceiling, with incredible lighting. Main level walk out to custom patio and panoramic sunset views. Expansive Owners Suite with flex spaces. Plus garden bath with separate shower and tub and double vanity. Spacious Gourmet kitchen with all
the extras and upgrades, maple cabinets with additional wall and counter space upgrade, plus area for future prep area, large walk in pantry, farm sink, back splash under cabinet lighting, oversized center island. Separate formal dining and great room dining. Breakfast bar. Main level office, main level bedroom or flex room. Plus second flex room and expansive mudroom. All bedrooms are
spacious. Loft is amazing in size. All blinds stay. Unfinished basement for your creativity. 1 year old roof, structural warranty transferrable. Must see supplements. Welcome Home!
Location
State MN
County Dakota
Zoning Residential-Single Family
Rooms
Basement Drain Tiled, Egress Window(s), Concrete, Storage Space, Sump Pump, Unfinished
Dining Room Breakfast Bar, Breakfast Area, Eat In Kitchen, Informal Dining Room, Kitchen/Dining Room, Living/Dining Room, Separate/Formal Dining Room
Interior
Heating Forced Air
Cooling Central Air
Fireplaces Number 1
Fireplaces Type Gas, Living Room
Fireplace Yes
Appliance Air-To-Air Exchanger, Dishwasher, Disposal, Dryer, Exhaust Fan, Humidifier, Gas Water Heater, Water Filtration System, Microwave, Range, Refrigerator, Wall Oven, Washer, Water Softener Owned
Exterior
Parking Features Attached Garage, Asphalt, Electric, Garage Door Opener, Storage
Garage Spaces 3.0
Roof Type Age 8 Years or Less,Asphalt
Building
Lot Description Tree Coverage - Light, Underground Utilities
Story Two
Foundation 2000
Sewer City Sewer/Connected
Water City Water/Connected
Level or Stories Two
Structure Type Metal Siding,Other,Vinyl Siding
New Construction false
Schools
School District Farmington
Read Less



