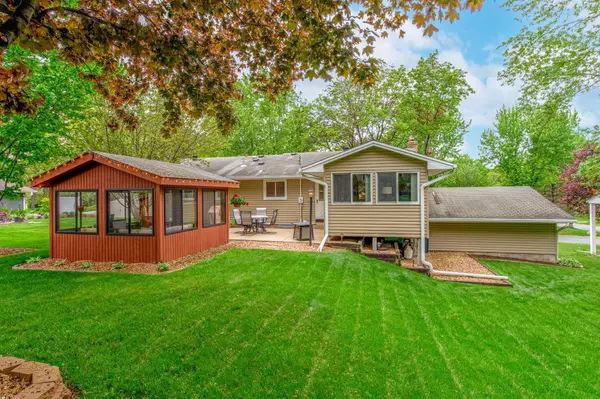For more information regarding the value of a property, please contact us for a free consultation.
1808 Raleigh DR Burnsville, MN 55337
Want to know what your home might be worth? Contact us for a FREE valuation!

Our team is ready to help you sell your home for the highest possible price ASAP
Key Details
Sold Price $409,900
Property Type Single Family Home
Sub Type Single Family Residence
Listing Status Sold
Purchase Type For Sale
Square Footage 2,300 sqft
Price per Sqft $178
Subdivision River Hills 8Th Add
MLS Listing ID 6199893
Sold Date 07/06/22
Bedrooms 5
Full Baths 1
Three Quarter Bath 2
Year Built 1966
Annual Tax Amount $3,466
Tax Year 2022
Contingent None
Lot Size 0.280 Acres
Acres 0.28
Lot Dimensions 136x97x136x84
Property Description
Located in the highly-desirable River Hills neighborhood, this spectacular home features a gorgeous concrete patio and gazebo with panoramic windows, beautiful hardwood floors on the entire main-level, and a vaulted 4-season porch with french doors! Gourmet eat-in Kitchen with silestone counters, hickory cabinets, stainless-steel Whirlpool appliances, and a planning desk. Open Living Room with a brick gas fireplace and bright picture window. 3 Bedrooms upstairs and 2 additional Bedrooms downstairs. The Master Suite features hardwood floors and its own private 3/4 Bathroom with tile shower. Large lower-level Family Room with another brick gas fireplace and lookout windows that let in plenty of natural light. Massive lower-level Laundry/Utility Room with custom built-in shelving and direct access to the garage. Additional walk-up storage room above the garage. In a great location within minutes from shopping, restaurants, schools, Black Dog Park, and convenient access to freeways!
Location
State MN
County Dakota
Zoning Residential-Single Family
Rooms
Basement Block, Daylight/Lookout Windows, Egress Window(s), Finished, Full, Posts, Storage Space
Dining Room Eat In Kitchen, Informal Dining Room, Kitchen/Dining Room
Interior
Heating Boiler, Fireplace(s), Hot Water
Cooling Window Unit(s)
Fireplaces Number 2
Fireplaces Type Family Room, Gas, Living Room
Fireplace Yes
Appliance Dishwasher, Disposal, Dryer, Exhaust Fan, Gas Water Heater, Microwave, Range, Refrigerator, Washer, Water Softener Owned
Exterior
Parking Features Attached Garage, Concrete, Garage Door Opener, Storage
Garage Spaces 2.0
Fence None
Pool None
Roof Type Age Over 8 Years,Asphalt,Pitched
Building
Lot Description Irregular Lot, Tree Coverage - Medium
Story Split Entry (Bi-Level)
Foundation 1350
Sewer City Sewer/Connected
Water City Water/Connected
Level or Stories Split Entry (Bi-Level)
Structure Type Brick/Stone,Metal Siding,Vinyl Siding
New Construction false
Schools
School District Burnsville-Eagan-Savage
Read Less



