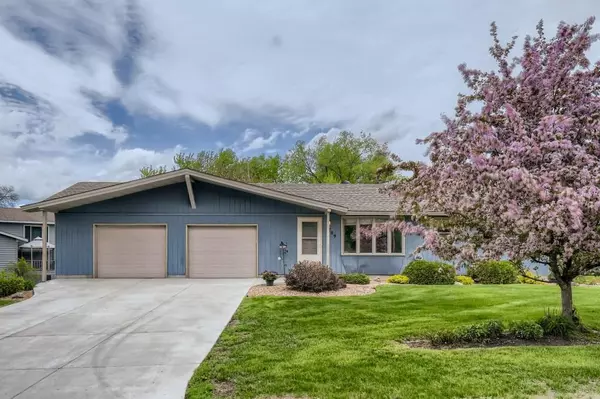For more information regarding the value of a property, please contact us for a free consultation.
709 Sand Creek DR NW Coon Rapids, MN 55448
Want to know what your home might be worth? Contact us for a FREE valuation!

Our team is ready to help you sell your home for the highest possible price ASAP
Key Details
Sold Price $325,000
Property Type Single Family Home
Sub Type Single Family Residence
Listing Status Sold
Purchase Type For Sale
Square Footage 1,566 sqft
Price per Sqft $207
Subdivision Sand Creek Terrace
MLS Listing ID 6199589
Sold Date 07/06/22
Bedrooms 3
Full Baths 1
Three Quarter Bath 1
Year Built 1963
Annual Tax Amount $3,048
Tax Year 2022
Contingent None
Lot Size 0.340 Acres
Acres 0.34
Lot Dimensions 140x140x80x128
Property Description
First time on the market! Beautiful rambler owned and lived in by one family. Seller has poured lots of love, creativity and hard work into this home. If you're looking for 3 bedrooms, 2 baths, a 2 car attached garage, real hardwood floors, an updated kitchen, large bonus main level family room with a gas fireplace and large deck for entertaining, then look no farther! It's finally here and ready for its new family. This home features lots of windows to bring in natural light and allows for great views of all the beautiful blooming trees and plants. Check out the new concrete driveway, new washer & dryer and new water softener. You will also find Pella windows, underground sprinkler system, workshop or storage with electricity and updated electrical panel. Excellent location with curb appeal that backs up to Sand Creek. Close to parks and walking/running paths. Don't miss out on this rare opportunity!
Location
State MN
County Anoka
Zoning Residential-Single Family
Rooms
Basement Block, Full, Partially Finished, Storage Space
Dining Room Informal Dining Room, Kitchen/Dining Room
Interior
Heating Baseboard, Forced Air, Fireplace(s)
Cooling Central Air
Fireplaces Number 1
Fireplaces Type Brick, Family Room, Gas
Fireplace Yes
Appliance Dishwasher, Dryer, Exhaust Fan, Freezer, Gas Water Heater, Microwave, Range, Refrigerator, Washer, Water Softener Owned
Exterior
Parking Features Attached Garage, Concrete, Garage Door Opener
Garage Spaces 2.0
Roof Type Age 8 Years or Less,Asphalt
Building
Lot Description Tree Coverage - Medium
Story One
Foundation 1512
Sewer City Sewer/Connected
Water City Water/Connected
Level or Stories One
Structure Type Engineered Wood,Vinyl Siding
New Construction false
Schools
School District Anoka-Hennepin
Read Less



