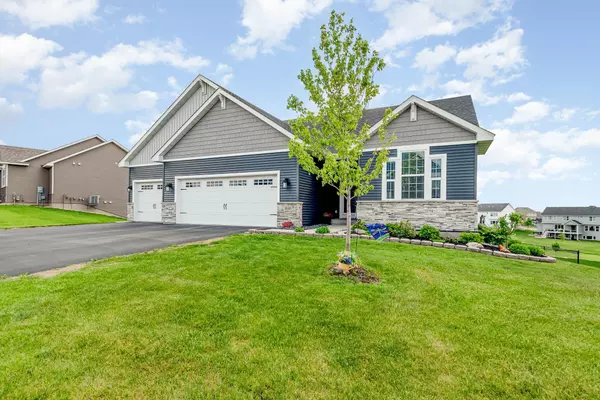For more information regarding the value of a property, please contact us for a free consultation.
19900 Henley LN Lakeville, MN 55044
Want to know what your home might be worth? Contact us for a FREE valuation!

Our team is ready to help you sell your home for the highest possible price ASAP
Key Details
Sold Price $610,000
Property Type Single Family Home
Sub Type Single Family Residence
Listing Status Sold
Purchase Type For Sale
Square Footage 2,696 sqft
Price per Sqft $226
Subdivision Berres Ridge 4Th Add
MLS Listing ID 6200943
Sold Date 07/22/22
Bedrooms 4
Full Baths 2
Three Quarter Bath 1
Year Built 2019
Annual Tax Amount $5,590
Tax Year 2022
Contingent None
Lot Size 0.330 Acres
Acres 0.33
Lot Dimensions 66x66x161x39x184
Property Description
This 2-year old new construction home sold quickly after the first showing and first great offer. Due to unforeseen issues with the buyer, it's back on the market. This might be the miracle you were hoping for, if you didn't get to see it before it sold! This 2,676 sq. ft. rambler is filled with trending finishes, an open concept floor plan, 4 bedrooms, 3 bathrooms, main floor laundry, and a finished walk-out basement. Kitchen features shaker style cabinets, granite counters, center island with breakfast bar seating; gas cook top, convection microwave, convection wall oven, pull-out garbage recycle cabinet and pantry with French doors. Great room has gas fireplace, built-in cabinets, and large picture window. Owner's suite bedroom features large picture window, walk-in closet, private bathroom with double sinks, and walk-in tiled shower. A Screened in porch offers stunning views! Walkout Lower level is finished with family room, two bedrooms, and a full bathroom.
Location
State MN
County Dakota
Zoning Residential-Single Family
Rooms
Basement Finished, Insulating Concrete Forms, Concrete, Slab, Storage Space, Sump Pump, Walkout
Dining Room Kitchen/Dining Room
Interior
Heating Forced Air, Fireplace(s)
Cooling Central Air
Fireplaces Number 1
Fireplaces Type Gas, Living Room
Fireplace Yes
Appliance Air-To-Air Exchanger, Cooktop, Dishwasher, Disposal, Dryer, Exhaust Fan, Humidifier, Gas Water Heater, Microwave, Refrigerator, Wall Oven, Washer, Water Softener Owned
Exterior
Parking Features Attached Garage, Asphalt, Floor Drain, Garage Door Opener, Heated Garage, Insulated Garage, Storage
Garage Spaces 3.0
Fence Chain Link, Wood
Roof Type Asphalt
Building
Lot Description Irregular Lot, Tree Coverage - Light
Story One
Foundation 1596
Sewer City Sewer/Connected
Water City Water/Connected
Level or Stories One
Structure Type Brick/Stone,Cedar,Shake Siding,Vinyl Siding
New Construction false
Schools
School District Lakeville
Read Less



