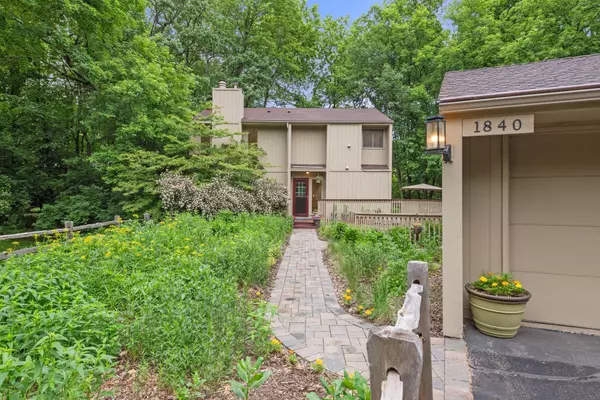For more information regarding the value of a property, please contact us for a free consultation.
1840 Comstock LN N Plymouth, MN 55447
Want to know what your home might be worth? Contact us for a FREE valuation!

Our team is ready to help you sell your home for the highest possible price ASAP
Key Details
Sold Price $352,000
Property Type Townhouse
Sub Type Townhouse Detached
Listing Status Sold
Purchase Type For Sale
Square Footage 1,710 sqft
Price per Sqft $205
Subdivision Chelsea Woods 1St Add
MLS Listing ID 6198200
Sold Date 07/27/22
Bedrooms 3
Full Baths 1
Three Quarter Bath 1
HOA Fees $266/mo
Year Built 1971
Annual Tax Amount $3,264
Tax Year 2021
Contingent None
Lot Size 6,534 Sqft
Acres 0.15
Lot Dimensions Irregular
Property Description
****Best and Final Offers due 12noon on 6/20*****
Demand Chelsea Woods located on a private cul de sac and one of the prettiest homes. Beautifully updated 3 bed 2 bath TH/2 car detached garage. Thoughtfully remodeled with high end custom finishes. Newer hardwood floors flow throughout the home. The open floor plan, has foyer, dining, custom kitchen, inclusive to each other. The flow continues to the new maintenance free deck, which has played host to many family gatherings. Nature is seen through every window in this home. A nature conservation area is your forever neighbor as the Seller has installed a wonderful eco-friendly maintenance free front yard. Think picturesque and ever changing.
Location
State MN
County Hennepin
Zoning Residential-Single Family
Rooms
Basement Finished, Full, Walkout
Dining Room Eat In Kitchen, Informal Dining Room, Kitchen/Dining Room
Interior
Heating Forced Air
Cooling Central Air
Fireplaces Number 2
Fireplaces Type Family Room, Gas, Living Room
Fireplace Yes
Appliance Dishwasher, Disposal, Dryer, Microwave, Range, Refrigerator, Tankless Water Heater, Washer, Water Softener Owned
Exterior
Parking Features Detached, Asphalt, Garage Door Opener
Garage Spaces 2.0
Pool Below Ground, Heated, Outdoor Pool, Shared
Roof Type Asphalt
Building
Lot Description Tree Coverage - Medium
Story Modified Two Story
Foundation 281
Sewer City Sewer/Connected
Water City Water/Connected
Level or Stories Modified Two Story
Structure Type Wood Siding
New Construction false
Schools
School District Wayzata
Others
HOA Fee Include Maintenance Structure,Hazard Insurance,Lawn Care,Maintenance Grounds,Professional Mgmt,Trash,Shared Amenities,Lawn Care,Snow Removal
Restrictions Mandatory Owners Assoc,Pets - Cats Allowed,Pets - Dogs Allowed,Pets - Number Limit,Pets - Weight/Height Limit
Read Less



