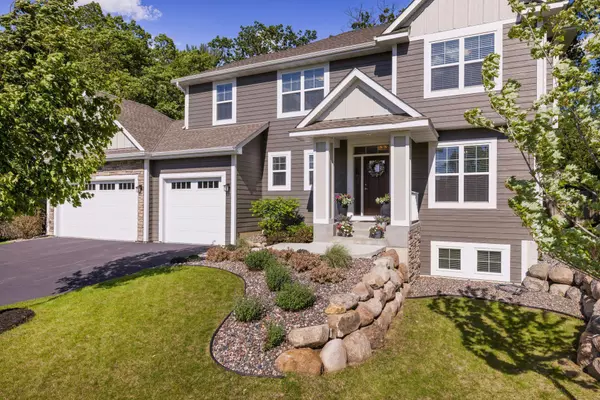For more information regarding the value of a property, please contact us for a free consultation.
1512 Orkla DR Golden Valley, MN 55427
Want to know what your home might be worth? Contact us for a FREE valuation!

Our team is ready to help you sell your home for the highest possible price ASAP
Key Details
Sold Price $850,000
Property Type Single Family Home
Sub Type Single Family Residence
Listing Status Sold
Purchase Type For Sale
Square Footage 3,721 sqft
Price per Sqft $228
Subdivision Golden Oaks 2Nd Add
MLS Listing ID 6205587
Sold Date 07/28/22
Bedrooms 5
Full Baths 2
Half Baths 1
Three Quarter Bath 1
Year Built 2017
Annual Tax Amount $8,310
Tax Year 2022
Contingent None
Lot Size 0.330 Acres
Acres 0.33
Lot Dimensions 90 x 148 x 105 x 155
Property Description
Custom built, meticulous two-story home in desirable nbhd. of Golden Valley. Tree-lined, professionally landscaped lot across the street from Wesley Park. Close proximity to General Mills preserve & walking paths. Generous & sophisticated modern interior w/ neutral color, new window tx & hallway fixtures, absolutely MOVE-IN ready! Bright ML features open-concept kitchen/dining room w/ custom cabinetry, granite ctrs., high end Bosch stainless appl., lg. center island & walk-in pantry. Spacious living room has gas fireplace w/ serene backyard views. Suitable office/den & 1/2 bath off foyer. The UL highlights four bedrooms + laundry. Primary en-suite w/ free standing tub, dual sinks, walk-in shower & closet. Finished LL has cozy family room w/ gas fireplace, 3/4 bath, 5th bedroom & exercise room. Amazing space for family amusement or guest suite. Newly fenced private backyard offers large wood deck & new stamped concrete patio. 3-stall attached garage. Over 3700 finished sq. ft.!
Location
State MN
County Hennepin
Zoning Residential-Single Family
Rooms
Basement Daylight/Lookout Windows, Drain Tiled, Egress Window(s), Finished, Full, Concrete, Storage Space, Sump Pump
Dining Room Kitchen/Dining Room, Separate/Formal Dining Room
Interior
Heating Forced Air
Cooling Central Air
Fireplaces Number 2
Fireplaces Type Family Room, Gas, Living Room
Fireplace Yes
Appliance Air-To-Air Exchanger, Dishwasher, Disposal, Dryer, Exhaust Fan, Freezer, Microwave, Range, Refrigerator, Washer
Exterior
Parking Features Attached Garage, Garage Door Opener
Garage Spaces 3.0
Fence Full, Privacy, Wood
Pool None
Roof Type Age 8 Years or Less,Asphalt
Building
Lot Description Public Transit (w/in 6 blks), Tree Coverage - Medium
Story Two
Foundation 1444
Sewer City Sewer/Connected
Water City Water/Connected
Level or Stories Two
Structure Type Wood Siding
New Construction false
Schools
School District Robbinsdale
Read Less



