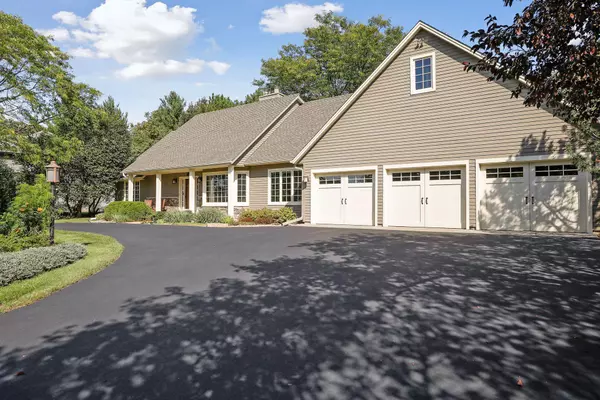For more information regarding the value of a property, please contact us for a free consultation.
3085 Autumn Woods DR Chaska, MN 55318
Want to know what your home might be worth? Contact us for a FREE valuation!

Our team is ready to help you sell your home for the highest possible price ASAP
Key Details
Sold Price $620,000
Property Type Single Family Home
Sub Type Single Family Residence
Listing Status Sold
Purchase Type For Sale
Square Footage 3,639 sqft
Price per Sqft $170
Subdivision Autumn Woods
MLS Listing ID 6224098
Sold Date 07/29/22
Bedrooms 4
Full Baths 2
Half Baths 1
Three Quarter Bath 1
HOA Fees $25/ann
Year Built 1984
Annual Tax Amount $5,482
Tax Year 2022
Contingent None
Lot Size 0.450 Acres
Acres 0.45
Lot Dimensions 125 x 193 x 89 x 195
Property Description
Beautiful home located across the street from 15th hole of Hazeltine National Golf Club in Chaska. Sensational curb appeal w/semi-circular driveway, beautiful landscaping & complete exterior remodel including roof (Timberline Prestique – Lifetime warranty), gutters, LP SmartSide siding, exterior doors, Marvin windows throughout & custom-made insulated steel garage doors (3) w/cedar tongue & groove overlay. Home has 2-story foyer, 4 BRs, master BR on main floor has custom built-in drawers/shelving, walk-in closet plus 2nd closet. Master bath completely remodeled w/granite countertops, glass shower & custom vanity. Main floor also includes home office w/tons of natural light, laundry room, formal DR w/separate casual eating area, formal LR & a family room w/brick wood-burning fireplace, wood beams & expansive wall of windows overlooking spectacular large backyard & beautiful deck made of Ipe Brazilian hardwood. Bonus room upstairs. Bsmt partly finished w/shop area & large storage area.
Location
State MN
County Carver
Zoning Residential-Single Family
Rooms
Basement Block, Crawl Space, Drain Tiled, Finished, Full, Partially Finished, Storage Space, Sump Pump
Dining Room Breakfast Bar, Informal Dining Room, Separate/Formal Dining Room
Interior
Heating Forced Air
Cooling Central Air
Fireplaces Number 1
Fireplaces Type Family Room, Wood Burning
Fireplace Yes
Appliance Dishwasher, Disposal, Dryer, Electronic Air Filter, Exhaust Fan, Freezer, Humidifier, Gas Water Heater, Range, Refrigerator, Washer, Water Softener Owned
Exterior
Parking Features Attached Garage, Asphalt, Garage Door Opener
Garage Spaces 3.0
Pool None
Roof Type Age Over 8 Years,Asphalt
Building
Lot Description Tree Coverage - Medium, Underground Utilities
Story Two
Foundation 1806
Sewer City Sewer/Connected
Water City Water/Connected
Level or Stories Two
Structure Type Brick/Stone,Engineered Wood
New Construction false
Schools
School District Eastern Carver County Schools
Others
HOA Fee Include Other
Read Less



