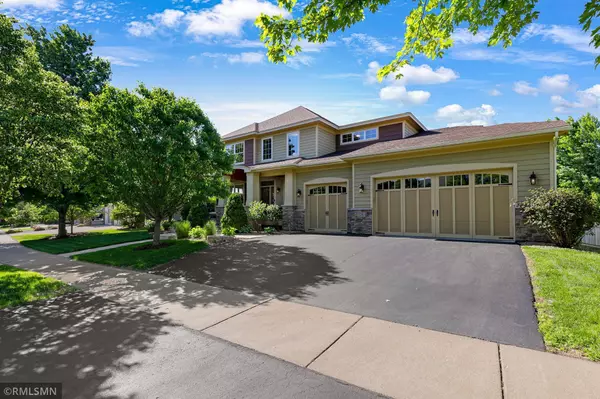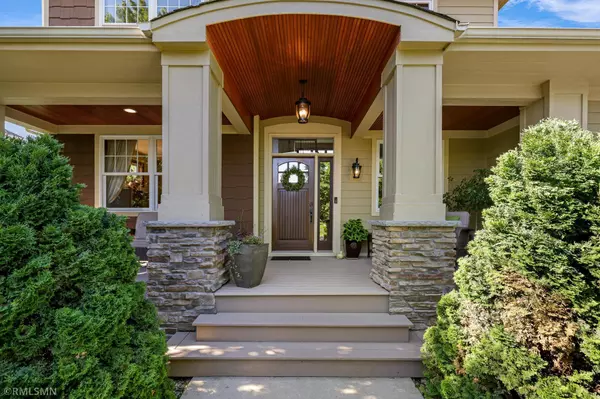For more information regarding the value of a property, please contact us for a free consultation.
5234 167th ST W Lakeville, MN 55044
Want to know what your home might be worth? Contact us for a FREE valuation!

Our team is ready to help you sell your home for the highest possible price ASAP
Key Details
Sold Price $850,000
Property Type Single Family Home
Sub Type Single Family Residence
Listing Status Sold
Purchase Type For Sale
Square Footage 5,309 sqft
Price per Sqft $160
Subdivision Spirit Of Brandtjen Farm 2Nd A
MLS Listing ID 6221696
Sold Date 08/05/22
Bedrooms 6
Full Baths 2
Half Baths 1
Three Quarter Bath 2
HOA Fees $95/mo
Year Built 2009
Annual Tax Amount $8,306
Tax Year 2022
Contingent None
Lot Size 10,454 Sqft
Acres 0.24
Lot Dimensions 93x125x75x125
Property Description
Welcome home to Spirit of Brandtjen Farm; a crown jewel featuring 22 miles of scenic trails, pools, clubhouses, fitness center and more! In addition to an award-winning neighborhood, this exceptional Homes by Tradition built 2-Story provides elegance and pride of ownership from top to bottom. Boasting 6 bedrooms, 5 baths and over 5,300 finished square feet, this beautiful home will satisfy all your needs. Luxury main floor owner's suite with soaking tub and separate walk-in shower, very spacious gourmet kitchen, grand open foyer, 4 bedrooms plus loft on the upper level, great entertaining lower level with a gorgeous walk-around wet bar, sauna and even a grated wine cellar. Walkout basement, huge garage with car charging circuit, 2 fireplaces, work shop, exercise room, central vacuum, secluded backyard patio area and rich warm woodwork throughout are just some of the wonderful amenities. This is one you will not want to miss, see our 3D Matterport virtual tour for more!
Location
State MN
County Dakota
Zoning Residential-Single Family
Rooms
Family Room Club House, Exercise Room, Other
Basement Drain Tiled, Finished, Full, Concrete, Sump Pump, Walkout
Dining Room Breakfast Bar, Breakfast Area, Eat In Kitchen, Informal Dining Room, Kitchen/Dining Room, Separate/Formal Dining Room
Interior
Heating Forced Air
Cooling Central Air
Fireplaces Number 2
Fireplaces Type Family Room, Gas, Living Room
Fireplace Yes
Appliance Air-To-Air Exchanger, Central Vacuum, Dishwasher, Disposal, Dryer, Humidifier, Microwave, Range, Refrigerator, Washer, Water Softener Owned
Exterior
Parking Features Attached Garage, Asphalt, Electric Vehicle Charging Station(s), Garage Door Opener
Garage Spaces 3.0
Pool Below Ground, Heated, Shared
Roof Type Age Over 8 Years,Asphalt,Pitched
Building
Lot Description Tree Coverage - Light, Tree Coverage - Medium
Story Two
Foundation 1908
Sewer City Sewer/Connected
Water City Water/Connected
Level or Stories Two
Structure Type Fiber Cement
New Construction false
Schools
School District Rosemount-Apple Valley-Eagan
Others
HOA Fee Include Professional Mgmt,Shared Amenities
Read Less



