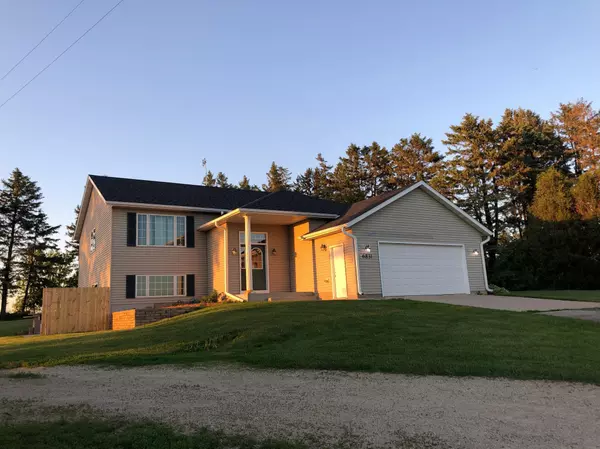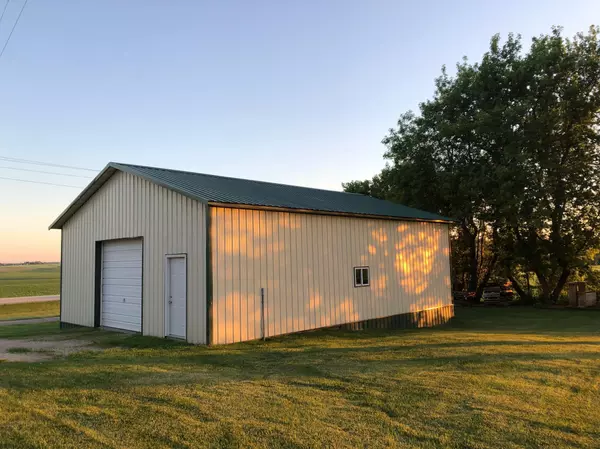For more information regarding the value of a property, please contact us for a free consultation.
6831 247 HWY NE Elgin, MN 55932
Want to know what your home might be worth? Contact us for a FREE valuation!

Our team is ready to help you sell your home for the highest possible price ASAP
Key Details
Sold Price $360,000
Property Type Single Family Home
Sub Type Single Family Residence
Listing Status Sold
Purchase Type For Sale
Square Footage 2,480 sqft
Price per Sqft $145
MLS Listing ID 6221379
Sold Date 08/17/22
Bedrooms 4
Full Baths 2
Year Built 2002
Annual Tax Amount $2,264
Tax Year 2022
Contingent None
Lot Size 1.030 Acres
Acres 1.03
Lot Dimensions 147x231x189x170
Property Description
Country living with a neighborhood feeling! 4 bedroom, 2 bath, walk-out, bi-level split, built in 2002. Vaulted ceilings & open kitchen/dining/ living spaces. Large bedrooms. Oak cabinetry and trim & hardwood floors in kitchen. Attached 2 stall garage (576 sq ft) & detached garage (1280 sq ft pole shed) with combo of 1776 square feet of garage space! This home sits on just over 1 acre, surrounded by trees to the north and west. Enjoy the privacy in the large backyard. Countryside views to the south & west to enjoy the beautiful sunsets! Rochester or PEM schools.
Location
State MN
County Olmsted
Zoning Residential-Single Family
Rooms
Basement Block, Daylight/Lookout Windows, Egress Window(s), Finished, Full, Walkout
Dining Room Informal Dining Room, Kitchen/Dining Room
Interior
Heating Forced Air
Cooling Central Air
Fireplace No
Appliance Air-To-Air Exchanger, Dishwasher, Dryer, Gas Water Heater, Microwave, Other, Range, Refrigerator, Washer, Water Softener Owned
Exterior
Parking Features Attached Garage, Detached
Garage Spaces 3.0
Pool None
Roof Type Age 8 Years or Less,Asphalt
Building
Lot Description Tree Coverage - Light
Story Split Entry (Bi-Level)
Foundation 1280
Sewer Private Sewer
Water Private, Well
Level or Stories Split Entry (Bi-Level)
Structure Type Vinyl Siding
New Construction false
Schools
Elementary Schools Jefferson
Middle Schools Kellogg
High Schools Century
School District Rochester
Read Less



