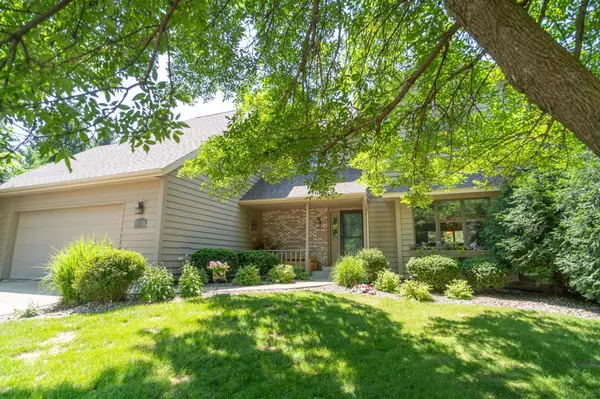For more information regarding the value of a property, please contact us for a free consultation.
1870 Brookview PL NW Owatonna, MN 55060
Want to know what your home might be worth? Contact us for a FREE valuation!

Our team is ready to help you sell your home for the highest possible price ASAP
Key Details
Sold Price $370,000
Property Type Single Family Home
Sub Type Single Family Residence
Listing Status Sold
Purchase Type For Sale
Square Footage 3,224 sqft
Price per Sqft $114
Subdivision Cedar Valley # 3
MLS Listing ID 6232949
Sold Date 08/26/22
Bedrooms 3
Full Baths 2
Half Baths 2
Year Built 1990
Annual Tax Amount $4,946
Tax Year 2022
Contingent None
Lot Size 0.270 Acres
Acres 0.27
Lot Dimensions 52x158
Property Description
This beautiful home is situated on a quiet cul-de-sac on a lovely landscaped lot. Upon entering the foyer there is a natural open staircase on the side & a great view to the backyard. The main floor family room features a vaulted ceiling, hardwood floors & a wood burning fireplace which will keep you warm & cozy on those cold winter nights. The gorgeous kitchen has an abundance of counterspace, a center island, newer stainless steel appliances(2015) & a garden window (to showcase your plants or favorite decor). The spacious bedrooms have large windows w/ nice views. Updates in the past few years include a newer deck & lots of new lighting; HVAC 2015 & roof replaced in 2017. Some carpet & living room flooring new in 2021. An area of the finished lower level has been used as a guest room & there is potential for a 4th bedroom. Added bonuses: 3 zone heating, central vac & a heated garage with overhead storage. Outside you will find mature trees, flowering shrubs & a backyard storage shed.
Location
State MN
County Steele
Zoning Residential-Single Family
Rooms
Basement Block, Daylight/Lookout Windows, Drain Tiled, Drainage System, Egress Window(s), Finished, Full, Storage Space, Sump Pump
Dining Room Eat In Kitchen, Separate/Formal Dining Room
Interior
Heating Forced Air
Cooling Central Air
Fireplaces Number 1
Fireplaces Type Brick, Family Room, Wood Burning
Fireplace Yes
Appliance Central Vacuum, Dishwasher, Disposal, Gas Water Heater, Microwave, Range, Refrigerator, Water Softener Owned
Exterior
Parking Features Attached Garage, Heated Garage, Insulated Garage
Garage Spaces 2.0
Roof Type Age 8 Years or Less,Asphalt
Building
Lot Description Tree Coverage - Medium
Story Two
Foundation 1338
Sewer City Sewer/Connected
Water City Water/Connected
Level or Stories Two
Structure Type Brick/Stone,Cedar,Vinyl Siding
New Construction false
Schools
School District Owatonna
Others
Restrictions None
Read Less



