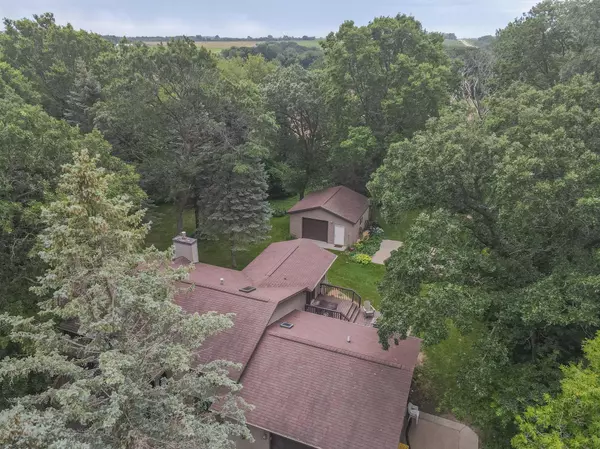For more information regarding the value of a property, please contact us for a free consultation.
50264 287th AVE Elgin, MN 55932
Want to know what your home might be worth? Contact us for a FREE valuation!

Our team is ready to help you sell your home for the highest possible price ASAP
Key Details
Sold Price $350,900
Property Type Single Family Home
Sub Type Single Family Residence
Listing Status Sold
Purchase Type For Sale
Square Footage 2,628 sqft
Price per Sqft $133
Subdivision Woodland Estates 2Nd Sub
MLS Listing ID 6237133
Sold Date 08/25/22
Bedrooms 4
Full Baths 2
Year Built 1977
Annual Tax Amount $2,400
Tax Year 2022
Contingent None
Lot Size 0.580 Acres
Acres 0.58
Lot Dimensions 176x155x163x155
Property Description
Beautifully maintained single family home located in Woodland Estates. The home sits comfortably on a ½+ acre mature lot offering medium tree coverage, 2 maintenance free decks, concrete patio with a basketball hoop, a walkout basement featuring another patio with privacy fence and a 480 + square foot detached heated garage/shop. Inside you will find 1400+ square feet of space on each level complete with 4 bedrooms, 2 renovated bathrooms, an open floor plan kitchen/dining area with a sunroom connected and another shop/storage room in the basement. The potential this home offers is limitless, one you won't want to miss!
Location
State MN
County Wabasha
Zoning Residential-Single Family
Rooms
Basement Walkout
Dining Room Informal Dining Room
Interior
Heating Forced Air
Cooling Central Air
Fireplaces Number 1
Fireplaces Type Family Room, Gas
Fireplace Yes
Appliance Cooktop, Dishwasher, Dryer, Exhaust Fan, Gas Water Heater, Microwave, Range, Refrigerator, Washer, Water Softener Owned
Exterior
Parking Features Attached Garage, Detached, Asphalt, Concrete, Electric, Garage Door Opener, Multiple Garages, Storage
Garage Spaces 3.0
Fence None
Roof Type Asphalt
Building
Lot Description Tree Coverage - Medium
Story Split Entry (Bi-Level)
Foundation 1400
Sewer Private Sewer
Water Shared System
Level or Stories Split Entry (Bi-Level)
Structure Type Vinyl Siding
New Construction false
Schools
School District Plainview-Elgin-Millville
Read Less



