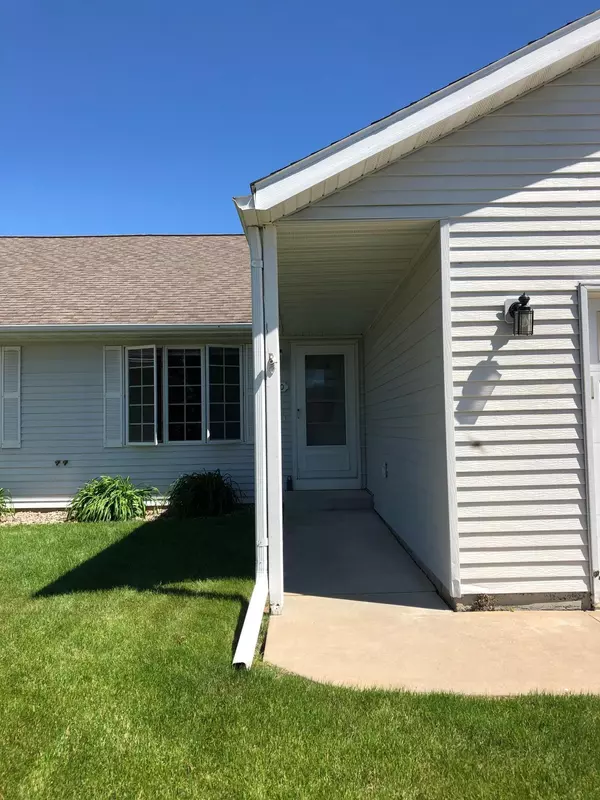For more information regarding the value of a property, please contact us for a free consultation.
130 Orchard Manor DR SE Plainview, MN 55964
Want to know what your home might be worth? Contact us for a FREE valuation!

Our team is ready to help you sell your home for the highest possible price ASAP
Key Details
Sold Price $240,000
Property Type Townhouse
Sub Type Townhouse Side x Side
Listing Status Sold
Purchase Type For Sale
Square Footage 1,573 sqft
Price per Sqft $152
Subdivision Orchard Manor Twnhms
MLS Listing ID 6222168
Sold Date 09/01/22
Bedrooms 2
Full Baths 1
Three Quarter Bath 2
HOA Fees $150/mo
Year Built 1995
Annual Tax Amount $2,474
Tax Year 2022
Contingent None
Lot Size 2,613 Sqft
Acres 0.06
Lot Dimensions 39x66
Property Description
Looking for that 'easy to take care of' townhome? Small association, 2 level, sidexside townhome with 2 bedrooms (on main level) & 3 bathrooms! Built in 1995, this home has custom oak cabinetry, vaulted ceilings, walk-out basement, huge family room and TONS of storage (527 square feet!). Home faces south for awesome daylight and sunshine, warming this home! HOA dues pays for: lawn care and maintenance, snow removal and exterior maintenance. 12 unit association unit in cul-de-sac location, close to grocery store, medical clinic and parks. Easy living!
Location
State MN
County Wabasha
Zoning Residential-Single Family
Rooms
Basement Daylight/Lookout Windows, Egress Window(s), Full, Concrete, Partially Finished, Walkout
Dining Room Eat In Kitchen, Kitchen/Dining Room
Interior
Heating Forced Air
Cooling Central Air
Fireplace No
Appliance Dishwasher, Humidifier, Gas Water Heater, Microwave, Range, Refrigerator, Water Softener Owned
Exterior
Parking Features Attached Garage, Concrete
Garage Spaces 2.0
Roof Type Asphalt
Building
Lot Description Tree Coverage - Medium
Story One
Foundation 1050
Sewer City Sewer/Connected
Water City Water/Connected
Level or Stories One
Structure Type Vinyl Siding
New Construction false
Schools
School District Plainview-Elgin-Millville
Others
HOA Fee Include Maintenance Structure,Lawn Care,Maintenance Grounds,Lawn Care
Restrictions Mandatory Owners Assoc,Pets - Cats Allowed
Read Less



