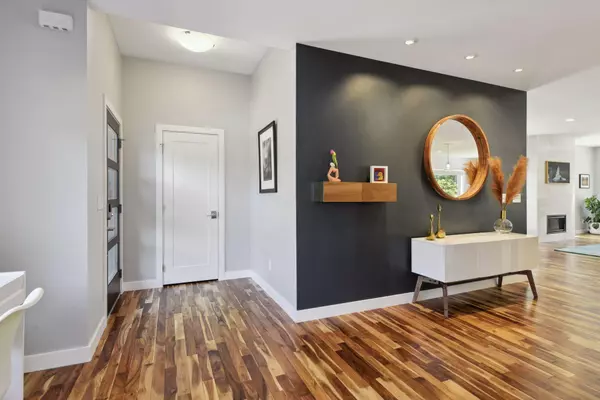For more information regarding the value of a property, please contact us for a free consultation.
4220 Ottawa AVE S Saint Louis Park, MN 55416
Want to know what your home might be worth? Contact us for a FREE valuation!

Our team is ready to help you sell your home for the highest possible price ASAP
Key Details
Sold Price $979,900
Property Type Single Family Home
Sub Type Single Family Residence
Listing Status Sold
Purchase Type For Sale
Square Footage 3,528 sqft
Price per Sqft $277
Subdivision Wooddale Park
MLS Listing ID 6236709
Sold Date 09/23/22
Bedrooms 4
Full Baths 1
Half Baths 1
Three Quarter Bath 2
Year Built 2017
Annual Tax Amount $10,283
Tax Year 2021
Contingent None
Lot Size 6,534 Sqft
Acres 0.15
Lot Dimensions 50x128x40x123
Property Description
Unique, contemporary 2017-built home in the desirable Minikahda Vista neighborhood. East & West facing for abundance of natural light. Massive open concept w/ living, dining & kitchen offering over 800 sq ft of uninterrupted living space. Fabulous finishes including Acacia wood floors, marble fireplace surround wired for flush-mount TV, smart electronic blinds & Bose speakers. Enjoy chef's kitchen w/ quartz island, custom pantry & pro-level appliances. Main level also offers spacious den w/ access to deck. 3 large beds on upper level & laundry room. Primary suite showcases dual California Closets, balcony & 3/4 bath w/ walk-in shower. Fenced backyard w/ concrete patio all set for a hot tub. Oversized 2 car garage w/ EV charging station, work bench & storage room. Perfectly located less than 2 miles from 50th & France, Lake Harriet, Bde Maka Ska & Linden Hills. Walk to Excelsior & Grand. Immediate neighborhood includes multiple parks and blocks from elementary school.
Location
State MN
County Hennepin
Zoning Residential-Single Family
Rooms
Basement Drain Tiled, Egress Window(s), Finished, Full, Sump Pump
Dining Room Breakfast Bar, Kitchen/Dining Room, Living/Dining Room
Interior
Heating Forced Air
Cooling Central Air
Fireplaces Number 1
Fireplaces Type Gas, Living Room
Fireplace Yes
Appliance Dishwasher, Disposal, Dryer, Exhaust Fan, Microwave, Range, Refrigerator, Washer
Exterior
Parking Features Attached Garage, Concrete, Electric Vehicle Charging Station(s), Garage Door Opener, Insulated Garage, Storage, Tuckunder Garage
Garage Spaces 2.0
Fence Full, Privacy, Wood
Roof Type Age 8 Years or Less,Flat
Building
Story Two
Foundation 1375
Sewer City Sewer/Connected
Water City Water/Connected
Level or Stories Two
Structure Type Fiber Cement
New Construction false
Schools
School District St. Louis Park
Read Less



