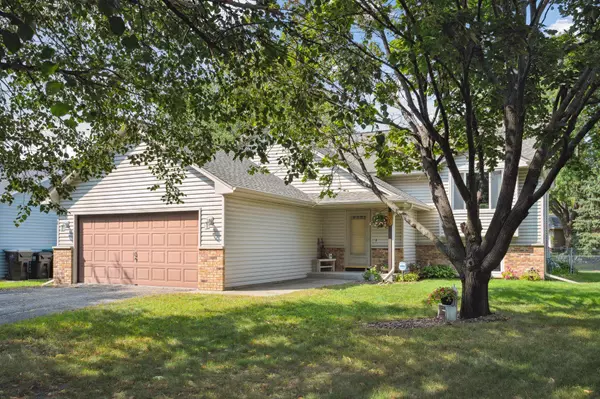For more information regarding the value of a property, please contact us for a free consultation.
125 126th AVE NW Coon Rapids, MN 55448
Want to know what your home might be worth? Contact us for a FREE valuation!

Our team is ready to help you sell your home for the highest possible price ASAP
Key Details
Sold Price $320,000
Property Type Single Family Home
Sub Type Single Family Residence
Listing Status Sold
Purchase Type For Sale
Square Footage 1,750 sqft
Price per Sqft $182
Subdivision Oakwood Park
MLS Listing ID 6258511
Sold Date 09/30/22
Bedrooms 4
Full Baths 1
Three Quarter Bath 1
HOA Fees $27/qua
Year Built 1988
Annual Tax Amount $2,723
Tax Year 2022
Contingent None
Lot Size 8,276 Sqft
Acres 0.19
Lot Dimensions 51X125X76X125
Property Description
Attractive split level home on a tree lined, non through street. Large living room with box bay window and vaulted ceiling. Informal dining room with wood floors, pantry closet w/pullouts, ceiling fan, and sliding door to the deck and backyard. Kitchen has ample storage and prep space, wood floors, breakfast bar and gas stove. Two spacious bedrooms both with good closet space and one has a walk-thru to the full bath. The full bath has updated ceramic tile tub surround. Generous family room with lookout windows and separate play/game area. Two additional nice sized bedrooms and a 3/4 bath in the lower. In addition to the great layout, this home has a big entry with coat closet, six panel doors (up), a newer water heater, large closets, new roof in 2019, new side door in the garage and a flat fenced back yard that is perfect for pets, kids and play. The home backs up to a trail and pond leading to a neighborhood playpark and is a short distance to Bunker Hills Park. Fantastic location!
Location
State MN
County Anoka
Zoning Residential-Single Family
Rooms
Basement Block, Drain Tiled, Finished, Full, Sump Pump
Dining Room Breakfast Bar, Informal Dining Room
Interior
Heating Forced Air
Cooling Central Air
Fireplace No
Appliance Dishwasher, Dryer, Microwave, Range, Refrigerator, Washer, Water Softener Owned
Exterior
Parking Features Attached Garage, Garage Door Opener
Garage Spaces 2.0
Fence Chain Link, Full
Roof Type Age 8 Years or Less,Asphalt
Building
Lot Description Tree Coverage - Medium
Story Split Entry (Bi-Level)
Foundation 960
Sewer City Sewer/Connected
Water City Water/Connected
Level or Stories Split Entry (Bi-Level)
Structure Type Brick/Stone,Vinyl Siding
New Construction false
Schools
School District Anoka-Hennepin
Others
HOA Fee Include Shared Amenities
Read Less



