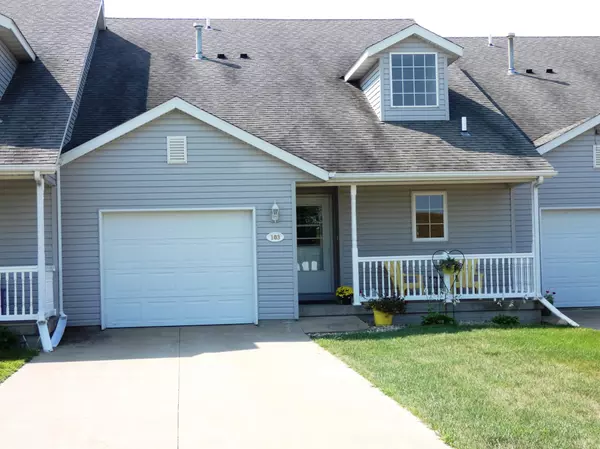For more information regarding the value of a property, please contact us for a free consultation.
103 Kelsey LN Slayton, MN 56172
Want to know what your home might be worth? Contact us for a FREE valuation!

Our team is ready to help you sell your home for the highest possible price ASAP
Key Details
Sold Price $249,000
Property Type Townhouse
Sub Type Townhouse Side x Side
Listing Status Sold
Purchase Type For Sale
Square Footage 2,858 sqft
Price per Sqft $87
Subdivision Cic, Common Interest Comm
MLS Listing ID 6171598
Sold Date 10/06/22
Bedrooms 3
Full Baths 2
Half Baths 1
Three Quarter Bath 1
HOA Fees $200/mo
Year Built 2004
Annual Tax Amount $762
Tax Year 2022
Contingent None
Lot Size 3,049 Sqft
Acres 0.07
Lot Dimensions 52x120
Property Description
Living is Easy with this 3 BR, 3 1/2 BA, 1 1/2 Story townhome located right next to beautiful Lake Shetek and just steps away from a marina. This townhome offers great space for entertaining with 3 levels. The main level boasts a vaulted ceiling & skylight in the kitchen, master suite, open concept, and patio door to the deck enhanced by a sun awning not to mention great views of the lake. The lower-level features a grand bar area, family room with gas FP & patio door to the outside patio to enjoy your summer nights , 3/4 bath, bedroom and lots of storage. Upstairs you'll find a 2nd master suite with a full master bath plus a bonus room/2nd family room. If you've been longing for a carefree lifestyle, then look no further! Turn-key with all appliances and most furniture included.
Location
State MN
County Murray
Zoning Residential-Multi-Family
Rooms
Basement Egress Window(s), Full, Concrete, Storage Space, Sump Pump, Walkout
Dining Room Informal Dining Room
Interior
Heating Forced Air
Cooling Central Air
Fireplaces Number 1
Fireplaces Type Family Room, Gas
Fireplace Yes
Appliance Dishwasher, Dryer, Freezer, Gas Water Heater, Microwave, Range, Refrigerator, Washer
Exterior
Parking Features Attached Garage, Concrete, Garage Door Opener
Garage Spaces 1.0
Roof Type Asphalt
Building
Story One and One Half
Foundation 1112
Sewer City Sewer/Connected, Shared Septic
Water Shared System, Well
Level or Stories One and One Half
Structure Type Vinyl Siding
New Construction false
Schools
School District Murray County Central
Others
HOA Fee Include Hazard Insurance,Lawn Care,Snow Removal
Restrictions Other Bldg Restrictions
Read Less



