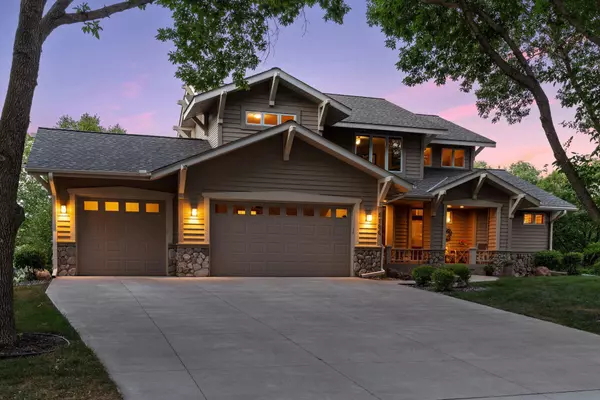For more information regarding the value of a property, please contact us for a free consultation.
8186 Marsh Creek RD Woodbury, MN 55125
Want to know what your home might be worth? Contact us for a FREE valuation!

Our team is ready to help you sell your home for the highest possible price ASAP
Key Details
Sold Price $825,000
Property Type Single Family Home
Sub Type Single Family Residence
Listing Status Sold
Purchase Type For Sale
Square Footage 3,898 sqft
Price per Sqft $211
Subdivision Marsh Creek 3Rd Add
MLS Listing ID 6233555
Sold Date 10/06/22
Bedrooms 4
Full Baths 3
Half Baths 1
HOA Fees $31/ann
Year Built 1998
Annual Tax Amount $8,282
Tax Year 2022
Contingent None
Lot Size 0.410 Acres
Acres 0.41
Lot Dimensions 100 x 182 x 100 x 180
Property Description
A very rare opportunity (31 families) to live on the protected wetlands of Marsh Creek in Woodbury. Greeted at entry by 2 stories of windows offering a panoramic view of calm waters and abundant wildlife. Uniquely designed to support an active life, this custom Arts & Crafts inspired home gives you 3900 sf of spacious elegance where you can entertain on two walkout levels that allow great flow. Open concept kitchen is perfect for family meals, formal dinners & memorable celebrations. Boasting single level living, wake up to spectacular sunrises over the water in the huge primary bedroom. In the lower level, imagine enjoying a good book by the fireplace, family movie night with theatre surround sound, or playing in the fully outfitted pool room. The flex room is currently used for exercise and can be easily converted. A complete second kitchen in the lower level allows for a multi-generational lifestyle. The upper level has three large bedrooms and a resource center. Ready to move in!
Location
State MN
County Washington
Zoning Residential-Single Family
Rooms
Basement Daylight/Lookout Windows, Finished, Full, Concrete, Storage Space, Sump Pump, Walkout
Dining Room Separate/Formal Dining Room
Interior
Heating Forced Air
Cooling Central Air
Fireplaces Number 2
Fireplaces Type Family Room, Gas, Living Room
Fireplace Yes
Appliance Air-To-Air Exchanger, Central Vacuum, Dishwasher, Disposal, Dryer, Exhaust Fan, Humidifier, Gas Water Heater, Microwave, Range, Refrigerator, Washer, Water Softener Owned
Exterior
Parking Features Attached Garage, Concrete, Garage Door Opener
Garage Spaces 3.0
Waterfront Description Pond
View East, North, Panoramic, South
Roof Type Age 8 Years or Less,Asphalt
Building
Lot Description Property Adjoins Public Land, Tree Coverage - Medium, Underground Utilities
Story Modified Two Story
Foundation 1704
Sewer City Sewer/Connected
Water City Water/Connected
Level or Stories Modified Two Story
Structure Type Brick/Stone,Vinyl Siding,Wood Siding
New Construction false
Schools
School District South Washington County
Others
HOA Fee Include Other
Read Less



