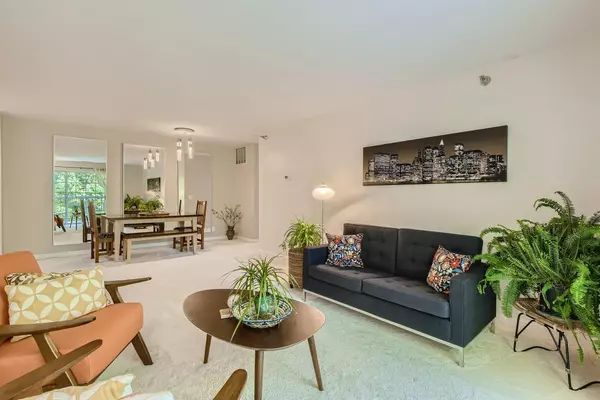For more information regarding the value of a property, please contact us for a free consultation.
6050 Chasewood Pkwy #202 Minnetonka, MN 55343
Want to know what your home might be worth? Contact us for a FREE valuation!

Our team is ready to help you sell your home for the highest possible price ASAP
Key Details
Sold Price $195,000
Property Type Condo
Sub Type Manor/Village
Listing Status Sold
Purchase Type For Sale
Square Footage 979 sqft
Price per Sqft $199
Subdivision Cic 1291 The Villas At Chasewo
MLS Listing ID 6251408
Sold Date 10/07/22
Bedrooms 1
Full Baths 1
HOA Fees $330/mo
Year Built 1989
Annual Tax Amount $1,756
Tax Year 2022
Contingent None
Lot Size 8.680 Acres
Acres 8.68
Lot Dimensions common
Property Description
***Multiple offers have been received. Highest and best offers are due by 3pm today 9/24. Thanks!***
Welcome to this fantastic manor style condo in a beautifully landscaped and maintained community. The open kitchen with skylight keeps you engaged with your guests in the large living room. Step out onto the rear facing balcony and relax while viewing the tree-lined landscape and pond. The large bedroom contains a massive walk-in closet; so large that the owner has been using it as a small office! With a new AC unit and water heater in 2021, and new furnace in 2015, this unit is ship shape. The association boasts a large, in-ground pool, fabulous party room, and a well stocked exercise area. There is so much to love here. Come see it!
Location
State MN
County Hennepin
Zoning Residential-Multi-Family
Rooms
Family Room Amusement/Party Room, Club House, Exercise Room
Basement None
Dining Room Living/Dining Room
Interior
Heating Forced Air
Cooling Central Air
Fireplace No
Appliance Dishwasher, Disposal, Dryer, Microwave, Range, Refrigerator, Washer
Exterior
Parking Features Attached Garage
Garage Spaces 1.0
Pool Below Ground, Heated, Outdoor Pool
Waterfront Description Pond
Roof Type Age Over 8 Years
Building
Story One
Foundation 979
Sewer City Sewer/Connected
Water City Water/Connected
Level or Stories One
Structure Type Vinyl Siding
New Construction false
Schools
School District Hopkins
Others
HOA Fee Include Hazard Insurance,Maintenance Grounds,Professional Mgmt,Trash,Shared Amenities,Snow Removal,Water
Restrictions Pets - Cats Allowed,Pets - Dogs Allowed,Pets - Number Limit,Pets - Weight/Height Limit,Rental Restrictions May Apply
Read Less



