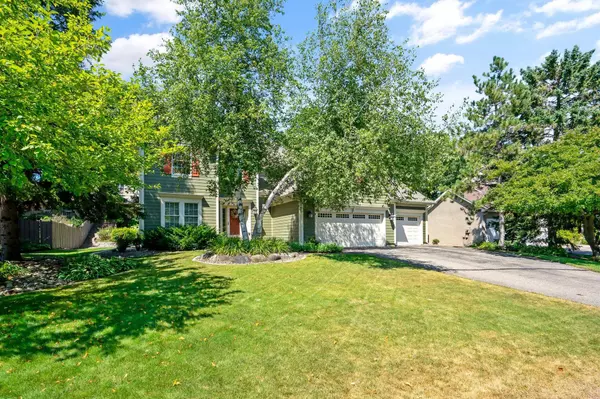For more information regarding the value of a property, please contact us for a free consultation.
9012 Brentwood TRL Woodbury, MN 55125
Want to know what your home might be worth? Contact us for a FREE valuation!

Our team is ready to help you sell your home for the highest possible price ASAP
Key Details
Sold Price $540,000
Property Type Single Family Home
Sub Type Single Family Residence
Listing Status Sold
Purchase Type For Sale
Square Footage 2,205 sqft
Price per Sqft $244
Subdivision Interlachen Woods
MLS Listing ID 6252822
Sold Date 10/07/22
Bedrooms 4
Full Baths 1
Half Baths 1
Three Quarter Bath 1
Year Built 1993
Annual Tax Amount $4,713
Tax Year 2022
Contingent None
Lot Size 0.270 Acres
Acres 0.27
Lot Dimensions 90x130
Property Description
Exceptional Woodbury home in Interlachen Woods! Top quality Charles Cudd construction features vaulted ceilings, solid hardwood flooring, custom archways, abundant natural light & desired open floor plan. Warm & inviting kitchen w/stainless appliances, large center island & ample cabinet/countertop space. Welcoming main-floor family room w/gas fireplace & surround sound speakers. Main-floor laundry has built-in cabinets & updated flooring. Four bedrooms on the upper level. Luxurious owner's suite boasts a renovated bath w/tiled shower, heated floors, custom dual sink vanity & walk-in closet w/custom shelving. Large triple car garage. Hardie siding ('19) & tankless water heater ('22). Unfinished LL offers tons of potential for additional living spaces. Enjoy the serene views of the beautifully landscaped backyard w/stone retaining walls. Truly majestic! Just steps from Summit Park & walking/biking trails. Pride of ownership shows throughout this impeccably maintained home. Welcome home!
Location
State MN
County Washington
Zoning Residential-Single Family
Rooms
Basement Storage Space, Sump Pump, Unfinished
Dining Room Eat In Kitchen
Interior
Heating Forced Air
Cooling Central Air
Fireplaces Number 1
Fireplaces Type Family Room, Gas
Fireplace Yes
Appliance Dishwasher, Disposal, Dryer, Microwave, Range, Refrigerator, Stainless Steel Appliances, Tankless Water Heater, Washer
Exterior
Parking Features Attached Garage, Asphalt, Garage Door Opener
Garage Spaces 3.0
Roof Type Asphalt
Building
Lot Description Tree Coverage - Medium
Story Two
Foundation 1124
Sewer City Sewer/Connected
Water City Water/Connected
Level or Stories Two
Structure Type Fiber Board
New Construction false
Schools
School District South Washington County
Read Less



