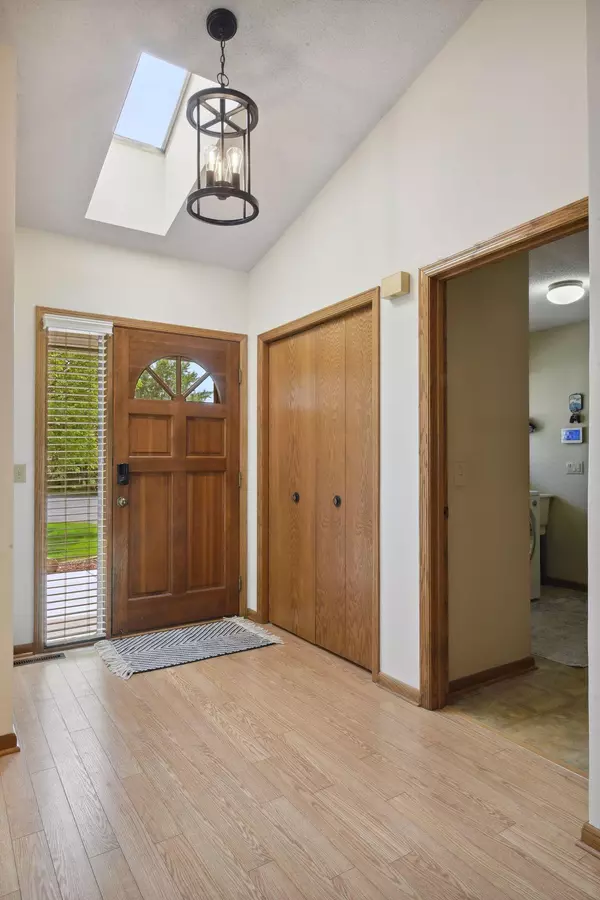For more information regarding the value of a property, please contact us for a free consultation.
8461 Swan CT Chanhassen, MN 55317
Want to know what your home might be worth? Contact us for a FREE valuation!

Our team is ready to help you sell your home for the highest possible price ASAP
Key Details
Sold Price $450,000
Property Type Single Family Home
Sub Type Single Family Residence
Listing Status Sold
Purchase Type For Sale
Square Footage 3,193 sqft
Price per Sqft $140
Subdivision Lake Susan Hills W 3Rd Add
MLS Listing ID 6233300
Sold Date 10/19/22
Bedrooms 4
Full Baths 1
Half Baths 1
Three Quarter Bath 2
Year Built 1990
Annual Tax Amount $4,624
Tax Year 2022
Contingent None
Lot Size 0.520 Acres
Acres 0.52
Lot Dimensions Irregular
Property Description
Fantastic Lake Susan Hills property located on a quiet cul-de-sac. .52 acre lot. Private, wooded backyard backing up to Sun Ridge Park. Home features updated open floor plan and incredible 3 season sun room that the sellers use year round. 4 bedrooms plus 4 baths. New appliances and silestone countertops in spacious kitchen. Family room with gas fireplace is located on walkout level with easy access to secure fenced area for dogs and kids. Lower level finished flex room with egress window and attached bath could be 5th bedroom, theatre room, exercise room, party room, play room or whatever you need. Main floor laundry/ mud room located just inside insulated 3 car garage. Please see attached virtual tour, Matterport floor plan and supplement with list of updates.
Location
State MN
County Carver
Zoning Residential-Single Family
Rooms
Basement Egress Window(s), Finished, Full, Sump Pump, Walkout
Dining Room Informal Dining Room
Interior
Heating Forced Air
Cooling Central Air
Fireplaces Number 1
Fireplaces Type Brick, Gas
Fireplace Yes
Appliance Dishwasher, Dryer, Microwave, Range, Refrigerator, Washer
Exterior
Parking Features Attached Garage
Garage Spaces 3.0
Roof Type Asphalt
Building
Lot Description Irregular Lot, Tree Coverage - Medium
Story Four or More Level Split
Foundation 1459
Sewer City Sewer/Connected
Water City Water/Connected
Level or Stories Four or More Level Split
Structure Type Wood Siding
New Construction false
Schools
School District Eastern Carver County Schools
Read Less



