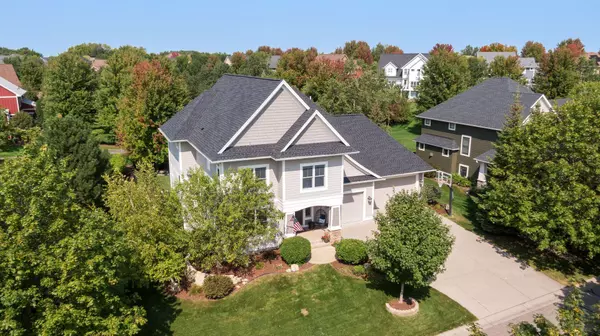For more information regarding the value of a property, please contact us for a free consultation.
2451 Fieldstone Curve Woodbury, MN 55129
Want to know what your home might be worth? Contact us for a FREE valuation!

Our team is ready to help you sell your home for the highest possible price ASAP
Key Details
Sold Price $855,000
Property Type Single Family Home
Sub Type Single Family Residence
Listing Status Sold
Purchase Type For Sale
Square Footage 4,295 sqft
Price per Sqft $199
Subdivision Stonemill Farms 2Nd Add
MLS Listing ID 6257756
Sold Date 10/26/22
Bedrooms 5
Full Baths 2
Half Baths 1
Three Quarter Bath 1
HOA Fees $149/mo
Year Built 2004
Annual Tax Amount $9,057
Tax Year 2022
Contingent None
Lot Size 0.300 Acres
Acres 0.3
Lot Dimensions 98x140x79x152
Property Description
Quality-built by Derrick Custom Homes on a most enviable Stonemill Farms lot, this unique & cozy home features beautiful spaces conducive to entertaining & comfortable living. Admire gorgeous hickory hardwood floors & cherry built-ins throughout the ML, including an impressive wall of display cabinets between formal dining & great rooms that presents a floor-to-ceiling, stone surround fireplace & open concept to the gourmet kitchen featuring a wood ceiling w/coffered beams, center island & informal dining. Also appreciate a private office w/built-ins, ML laundry & ½ BA, and built-in workstations off the kitchen & loft- ideal for work/school from home. UL provides 4 BRs & 2 full BAs, including the luxurious Owner's suite on an elevated level, while the finished basement is fully equipped with an exercise room, game area, family room w/fireplace, 5th BR & ¾ BA. Plus the outdoor oasis is an entertainer's dream with its incredible 3-tier patio w/fire pit in the private, fenced-in backyard.
Location
State MN
County Washington
Zoning Residential-Single Family
Rooms
Family Room Amusement/Party Room, Club House, Community Room, Exercise Room
Basement Block, Daylight/Lookout Windows, Drain Tiled, Finished, Full, Concrete, Sump Pump
Dining Room Breakfast Bar, Kitchen/Dining Room, Separate/Formal Dining Room
Interior
Heating Forced Air, Fireplace(s)
Cooling Central Air
Fireplaces Number 2
Fireplaces Type Family Room, Gas, Stone
Fireplace Yes
Appliance Air-To-Air Exchanger, Cooktop, Dishwasher, Disposal, Dryer, Exhaust Fan, Humidifier, Microwave, Refrigerator, Wall Oven, Washer, Water Softener Owned
Exterior
Parking Features Attached Garage, Concrete, Garage Door Opener, Heated Garage, Insulated Garage
Garage Spaces 3.0
Fence Full, Invisible, Other
Pool Below Ground, Heated, Outdoor Pool, Shared
Roof Type Age 8 Years or Less,Asphalt
Building
Lot Description Irregular Lot, Tree Coverage - Light
Story Two
Foundation 1421
Sewer City Sewer/Connected
Water City Water/Connected
Level or Stories Two
Structure Type Brick/Stone,Fiber Cement,Shake Siding
New Construction false
Schools
School District South Washington County
Others
HOA Fee Include Professional Mgmt,Recreation Facility,Trash,Shared Amenities
Restrictions Architecture Committee,Mandatory Owners Assoc
Read Less



