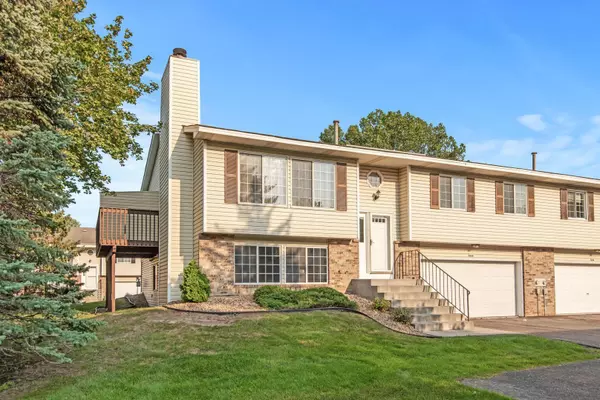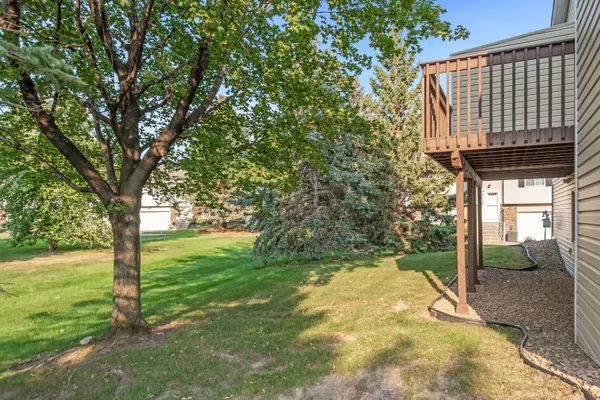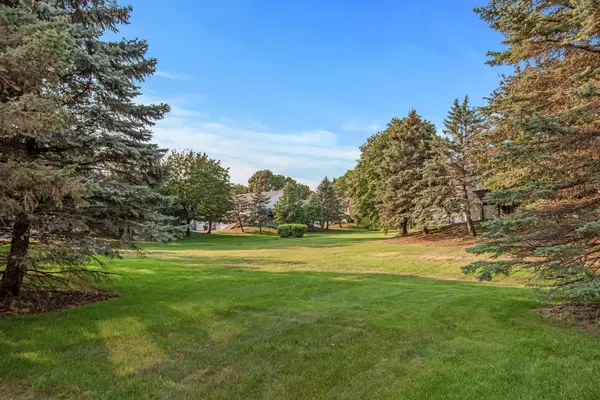For more information regarding the value of a property, please contact us for a free consultation.
7666 Steepleview RD Woodbury, MN 55125
Want to know what your home might be worth? Contact us for a FREE valuation!

Our team is ready to help you sell your home for the highest possible price ASAP
Key Details
Sold Price $249,900
Property Type Townhouse
Sub Type Townhouse Quad/4 Corners
Listing Status Sold
Purchase Type For Sale
Square Footage 1,590 sqft
Price per Sqft $157
Subdivision Steeple View Place
MLS Listing ID 6260517
Sold Date 10/31/22
Bedrooms 2
Full Baths 1
Three Quarter Bath 1
HOA Fees $285/mo
Year Built 1988
Annual Tax Amount $2,516
Tax Year 2022
Contingent None
Lot Size 3,920 Sqft
Acres 0.09
Lot Dimensions 83x50x69x52
Property Description
Best location/setting in the association! Well maintained townhome in ideal private setting overlooking quiet open space with mature trees. Many recent updates including new paint, flooring, many new appliances and fixtures, HVAC, water heater, garage door and opener. Large owners suite w renovated walk-through master bathroom with tiled shower, jetted tub plus other updates. Large walk-in master closet. Vaulted main lev with lots of natural light and a private deck overlooking open space and trees. Main level walk-in pantry plus additional storage. Lower lev features a cozy wood fireplace and an open flex room that could easily be converted to a 3rd bedroom. Oversized 2 car garage. New concrete entry stairs/landing ‘13, deck freshly stained 2022, new driveway/parking area Sept 2022. Hi demand Woodbury location / neighborhood and schools. Walking distance to many parks, lakes and hiking/biking trails. Easy access to restaurants, shopping, gyms, Tamarack Village and Woodbury Lakes.
Location
State MN
County Washington
Zoning Residential-Single Family
Rooms
Basement Block, Daylight/Lookout Windows, Finished
Interior
Heating Forced Air
Cooling Central Air
Fireplaces Number 1
Fireplaces Type Family Room, Wood Burning
Fireplace Yes
Appliance Cooktop, Dishwasher, Disposal, Dryer, Exhaust Fan, Freezer, Range, Refrigerator, Washer
Exterior
Parking Features Attached Garage, Asphalt, Insulated Garage
Garage Spaces 2.0
Roof Type Asphalt
Building
Story Split Entry (Bi-Level)
Foundation 1024
Sewer City Sewer/Connected
Water City Water/Connected
Level or Stories Split Entry (Bi-Level)
Structure Type Brick/Stone,Metal Siding
New Construction false
Schools
School District South Washington County
Others
HOA Fee Include Maintenance Structure,Hazard Insurance,Maintenance Grounds,Professional Mgmt,Trash,Lawn Care
Restrictions Mandatory Owners Assoc,Pets - Cats Allowed,Pets - Dogs Allowed,Pets - Weight/Height Limit
Read Less



